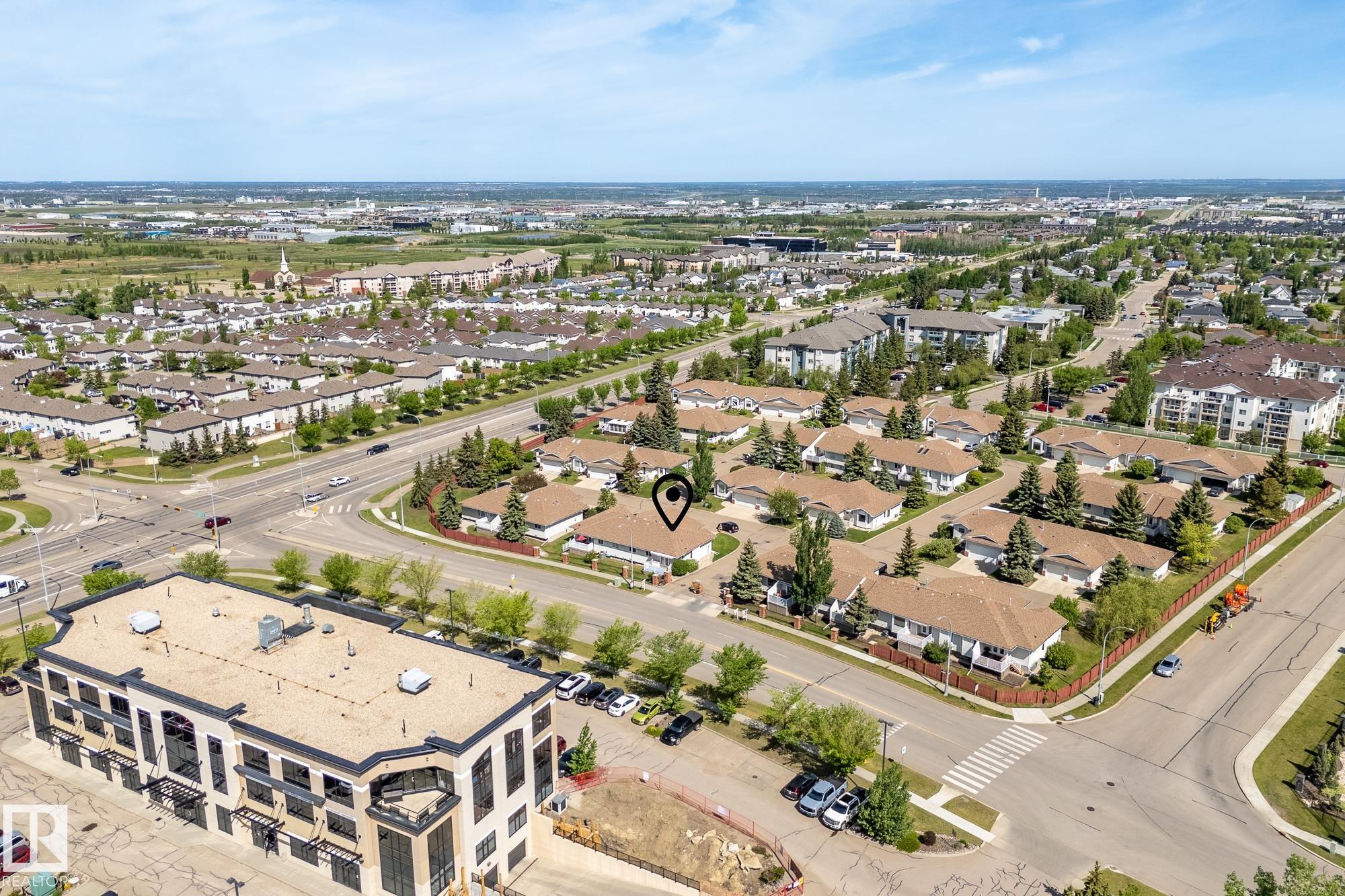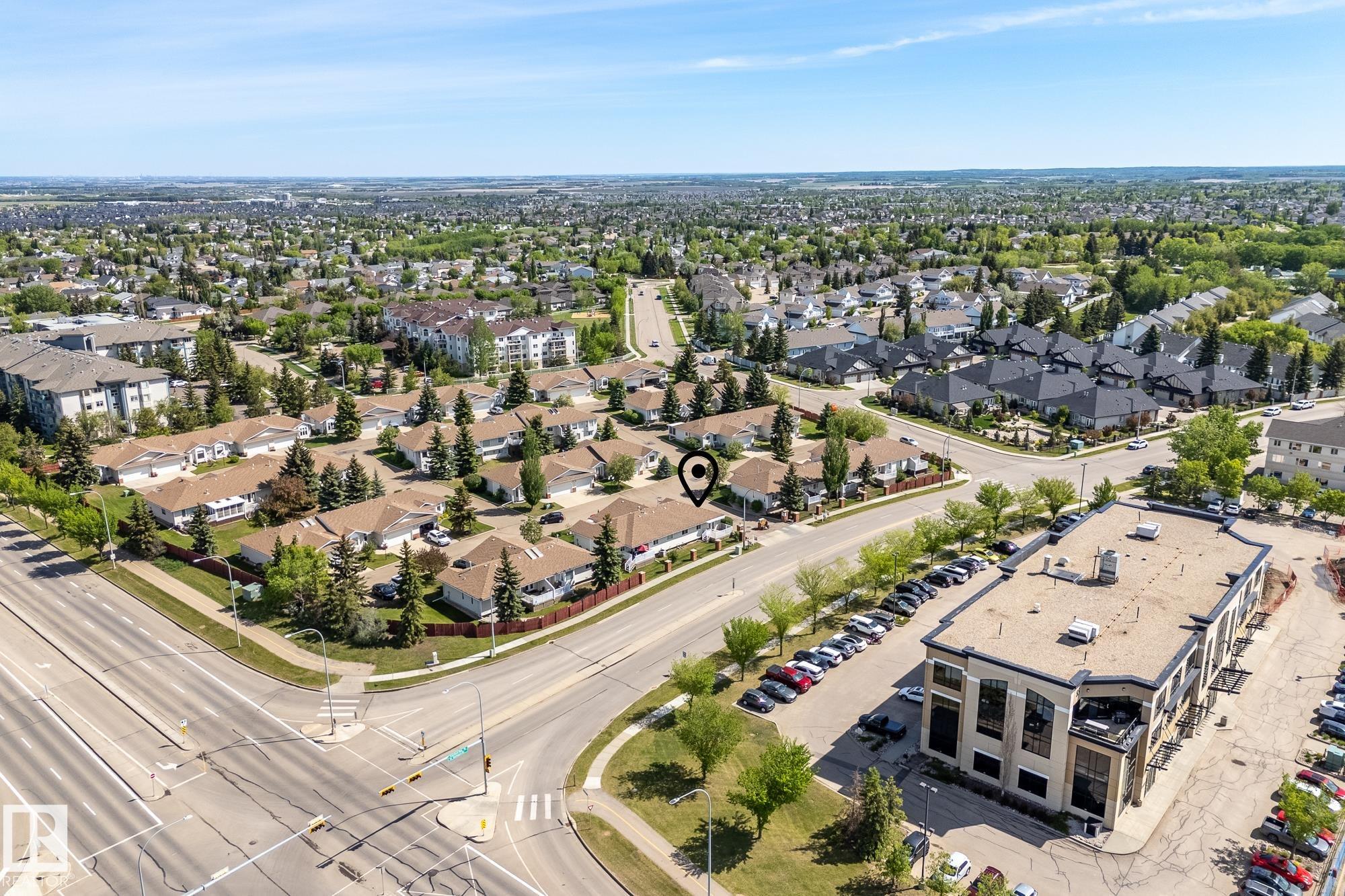Courtesy of Andrea Engel of MaxWell Devonshire Realty
5 7 CRANFORD Way, Townhouse for sale in Durham Town Square Sherwood Park , Alberta , T8A 5W5
MLS® # E4438790
Deck No Animal Home No Smoking Home Parking-Visitor
Say goodbye to shovelling snow and mowing a lawn at this FULLY FINISHED adult bungalow condo located in popular Sunrise Village. Perfect for those aged 45 or better who desire a streamlined approach to life! Featuring a DOUBLE ATTACHED garage with finished walls & ceiling, plus a workbench & storage cupboards. This END UNIT features an appealing floor plan with mostly laminate flooring on the main level. A combo living room/dining room, two upper bedrooms, main floor laundry room. The primary bedroom has a...
Essential Information
-
MLS® #
E4438790
-
Property Type
Residential
-
Year Built
1995
-
Property Style
Bungalow
Community Information
-
Area
Strathcona
-
Condo Name
Sunrise Village(Durham Twn Sq)
-
Neighbourhood/Community
Durham Town Square
-
Postal Code
T8A 5W5
Services & Amenities
-
Amenities
DeckNo Animal HomeNo Smoking HomeParking-Visitor
Interior
-
Floor Finish
CarpetLaminate Flooring
-
Heating Type
Forced Air-1Natural Gas
-
Basement Development
Fully Finished
-
Goods Included
Dishwasher-Built-InDryerFreezerGarage ControlGarage OpenerRefrigeratorStove-ElectricVacuum System AttachmentsVacuum SystemsWasherWindow Coverings
-
Basement
Full
Exterior
-
Lot/Exterior Features
LandscapedPlayground NearbyPublic TransportationSchoolsShopping Nearby
-
Foundation
Concrete Perimeter
-
Roof
Asphalt Shingles
Additional Details
-
Property Class
Condo
-
Road Access
Paved
-
Site Influences
LandscapedPlayground NearbyPublic TransportationSchoolsShopping Nearby
-
Last Updated
6/1/2025 21:48
$1776/month
Est. Monthly Payment
Mortgage values are calculated by Redman Technologies Inc based on values provided in the REALTOR® Association of Edmonton listing data feed.

























































