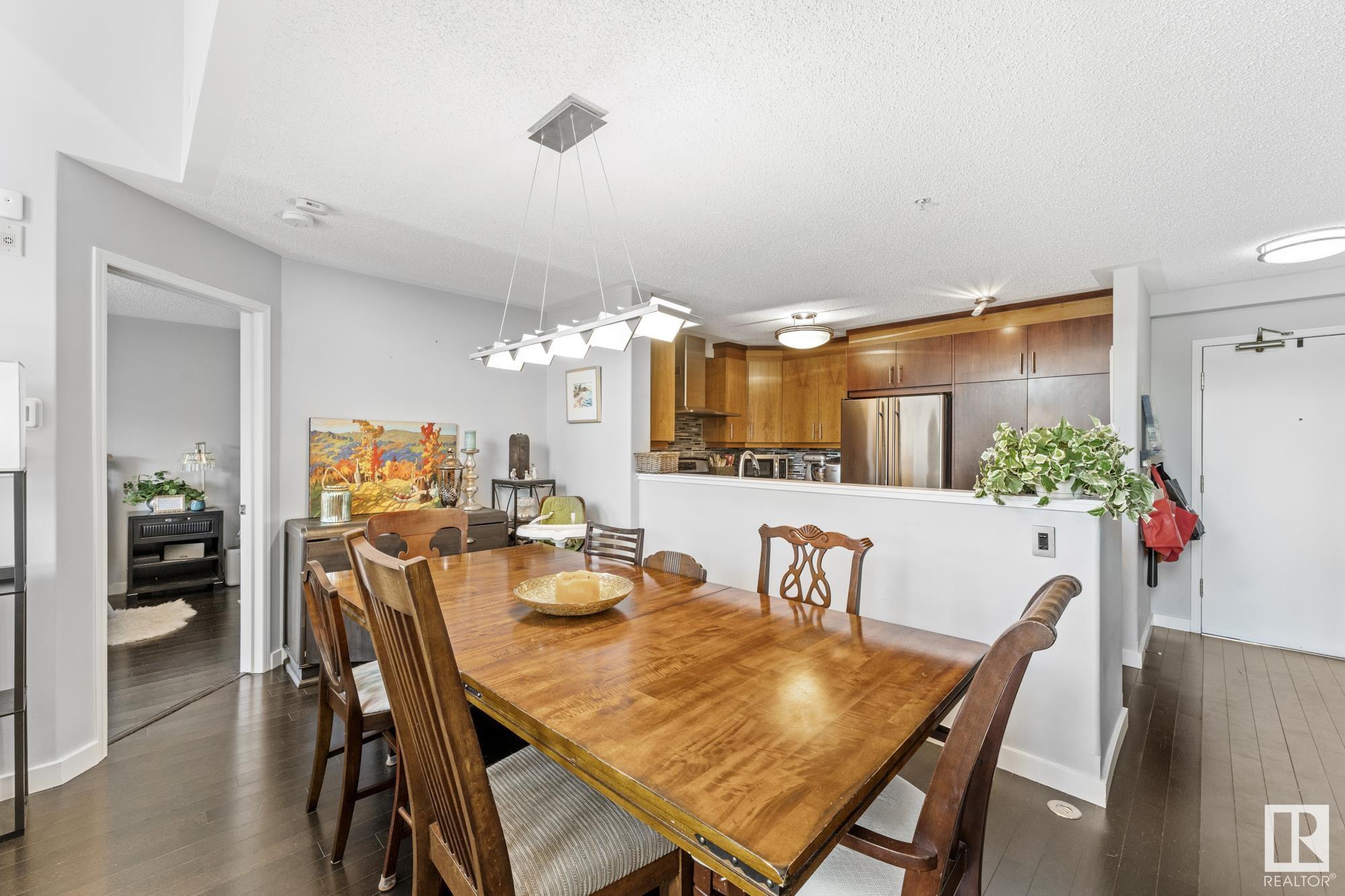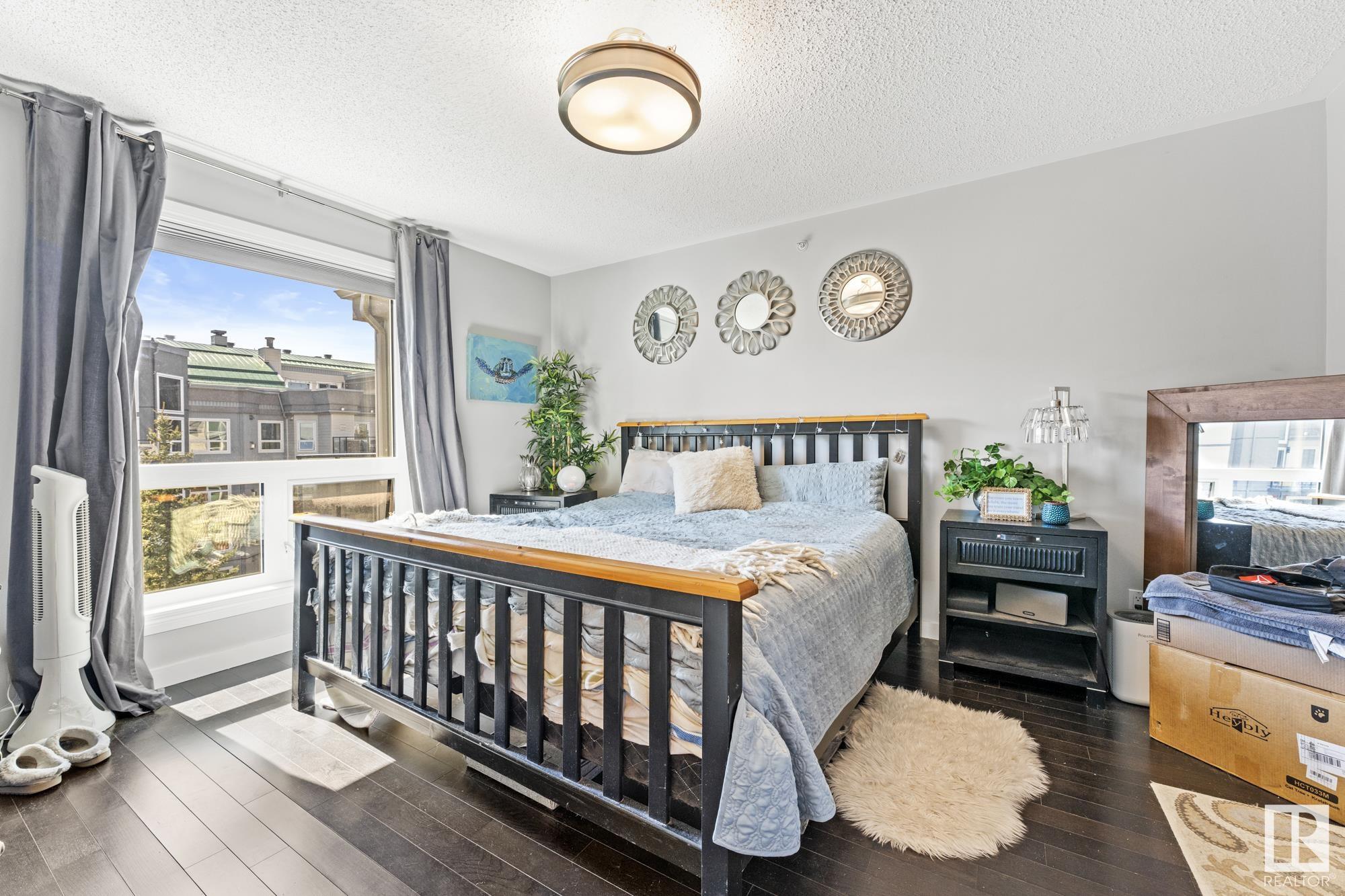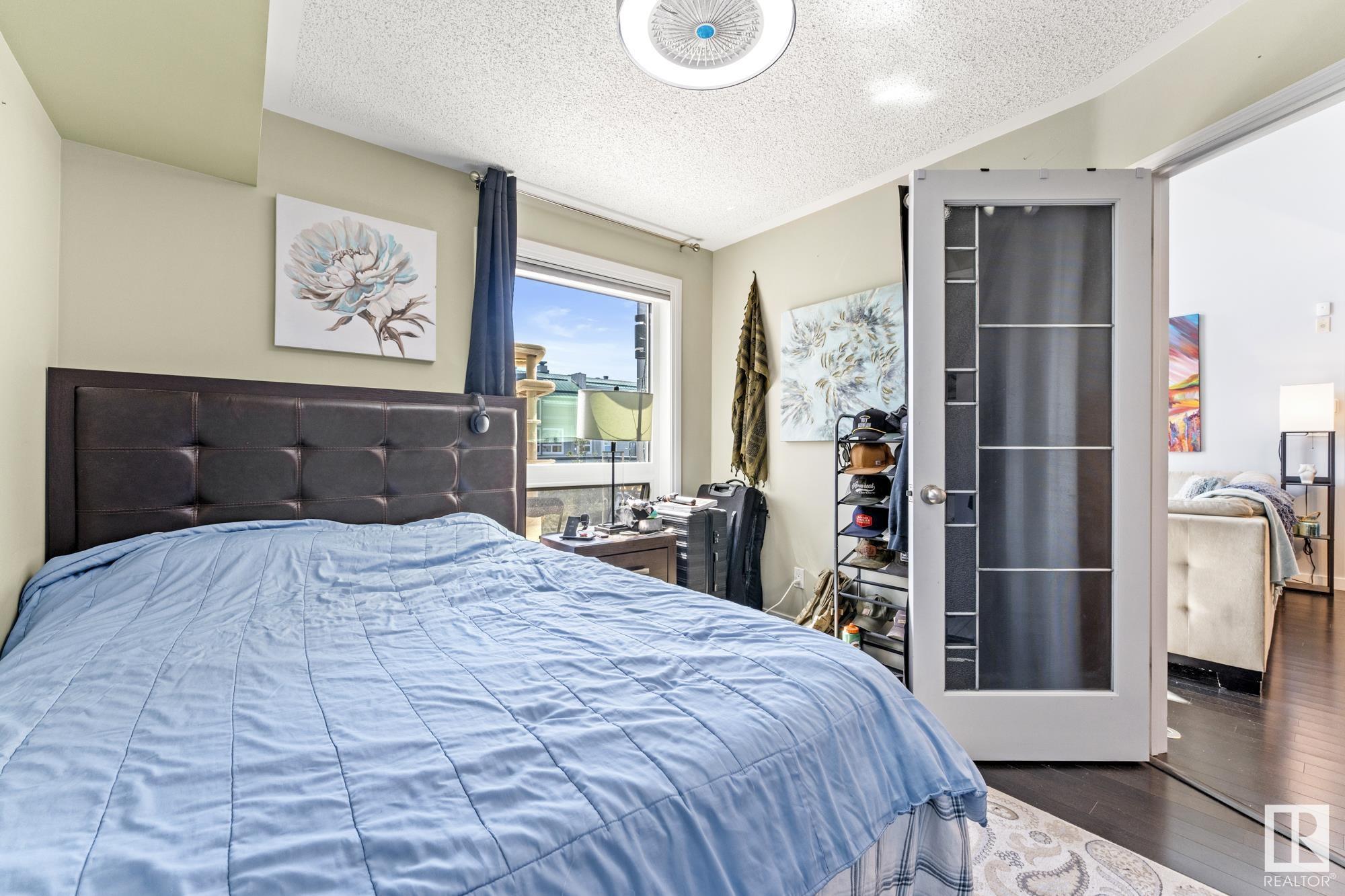Courtesy of Corey Sylvester of Real Broker
506 7905 96 Street, Condo for sale in Ritchie Edmonton , Alberta , T6C 4R3
MLS® # E4434456
Off Street Parking Closet Organizers Detectors Smoke Guest Suite Hot Water Natural Gas No Smoking Home Party Room Storage-In-Suite Vinyl Windows Rooftop Deck/Patio
Experience elevated living in this top-floor 1,454 sq. ft. Penthouse condo featuring two private patios with scenic southeast views of Mill Creek Ravine, and an upper-level retreat for quiet relaxation. Thoughtfully updated with over $40,000 in renovations, including two stylish new bathrooms, refreshed kitchen with quartz surfaces, an under-mounted sink, and modern backsplash. The space is warm and welcoming with soaring ceilings and a striking full-height real brick fireplace that extends into the versati...
Essential Information
-
MLS® #
E4434456
-
Property Type
Residential
-
Year Built
1998
-
Property Style
Penthouse
Community Information
-
Area
Edmonton
-
Condo Name
Creek Side
-
Neighbourhood/Community
Ritchie
-
Postal Code
T6C 4R3
Services & Amenities
-
Amenities
Off Street ParkingCloset OrganizersDetectors SmokeGuest SuiteHot Water Natural GasNo Smoking HomeParty RoomStorage-In-SuiteVinyl WindowsRooftop Deck/Patio
Interior
-
Floor Finish
Ceramic TileCork FlooringEngineered Wood
-
Heating Type
Forced Air-1Natural Gas
-
Basement
None
-
Goods Included
Air Conditioning-CentralDishwasher-Built-InDryerHood FanRefrigeratorStove-GasWasherWindow Coverings
-
Storeys
5
-
Basement Development
No Basement
Exterior
-
Lot/Exterior Features
Picnic AreaPlayground NearbyPublic Swimming PoolPublic TransportationRavine ViewSchoolsShopping NearbySee Remarks
-
Foundation
Concrete Perimeter
-
Roof
Metal
Additional Details
-
Property Class
Condo
-
Road Access
Paved
-
Site Influences
Picnic AreaPlayground NearbyPublic Swimming PoolPublic TransportationRavine ViewSchoolsShopping NearbySee Remarks
-
Last Updated
5/6/2025 3:52
$2277/month
Est. Monthly Payment
Mortgage values are calculated by Redman Technologies Inc based on values provided in the REALTOR® Association of Edmonton listing data feed.

















































