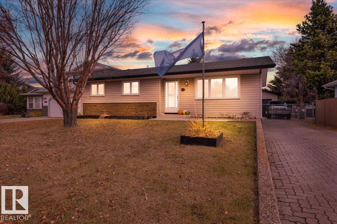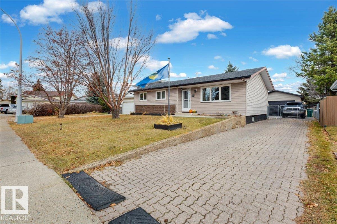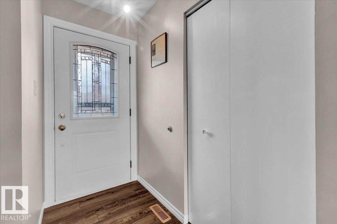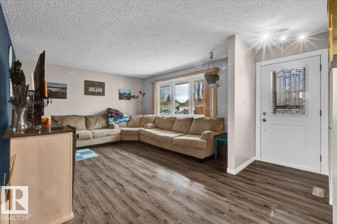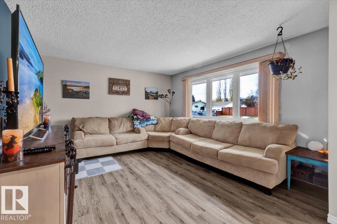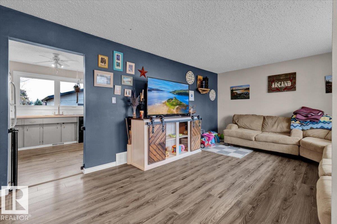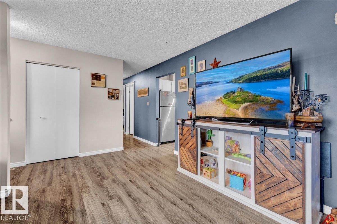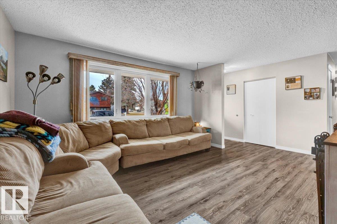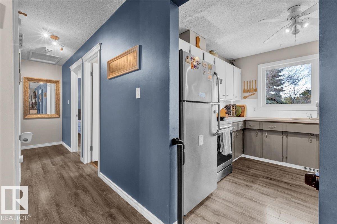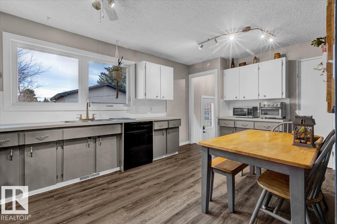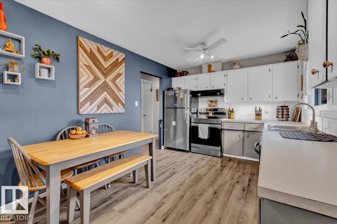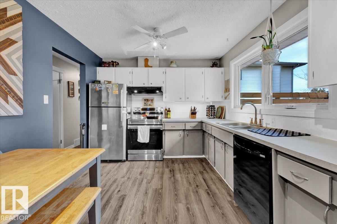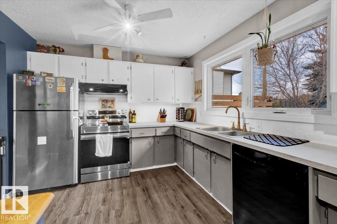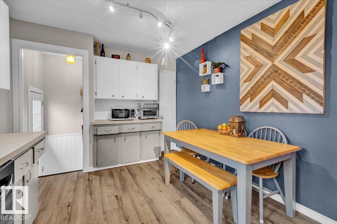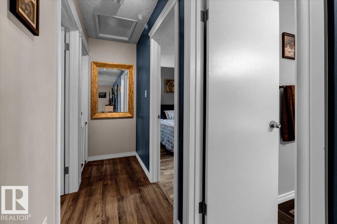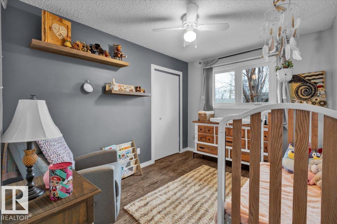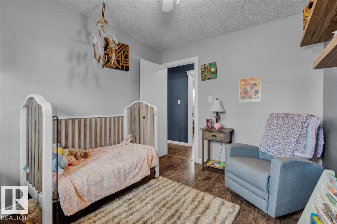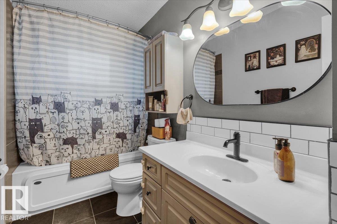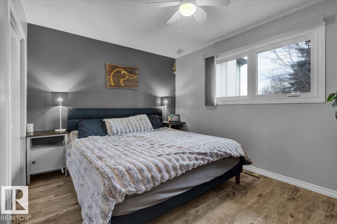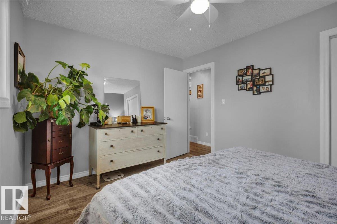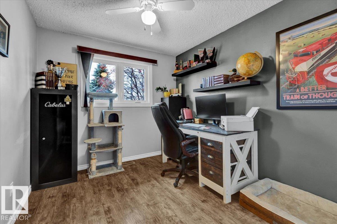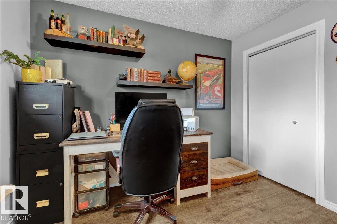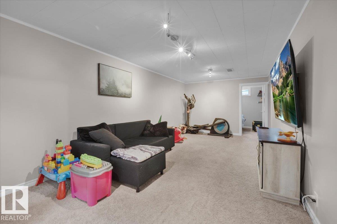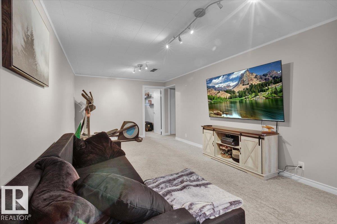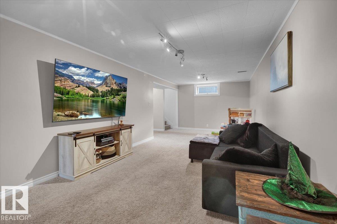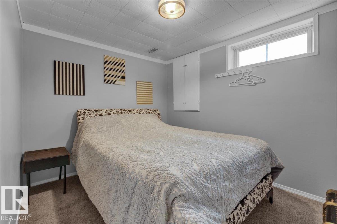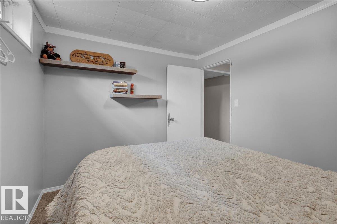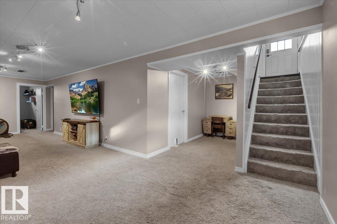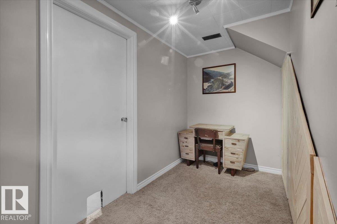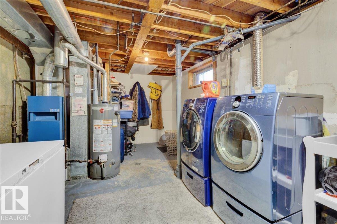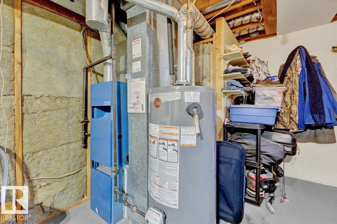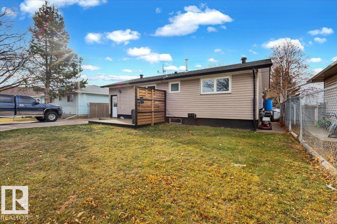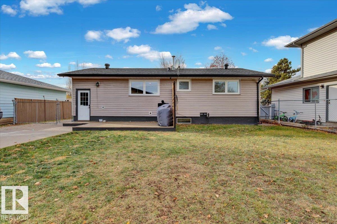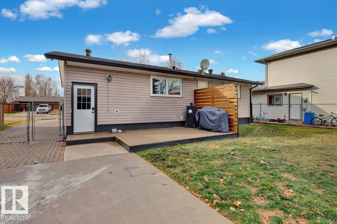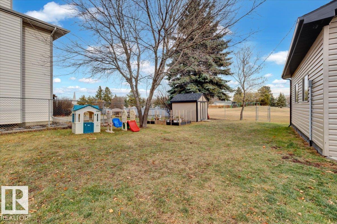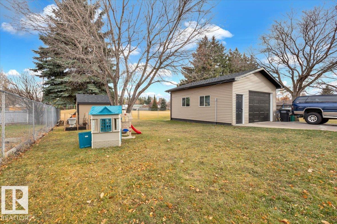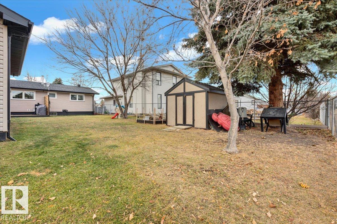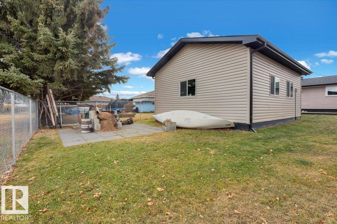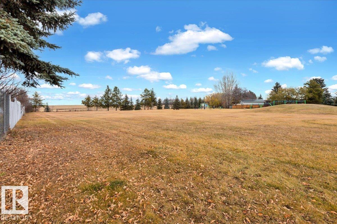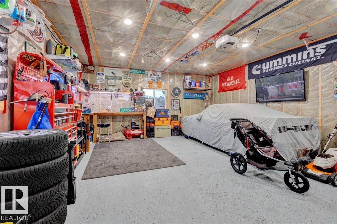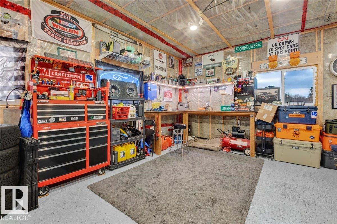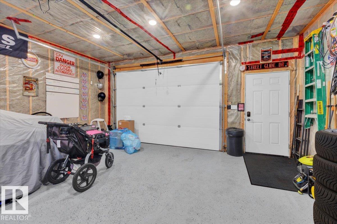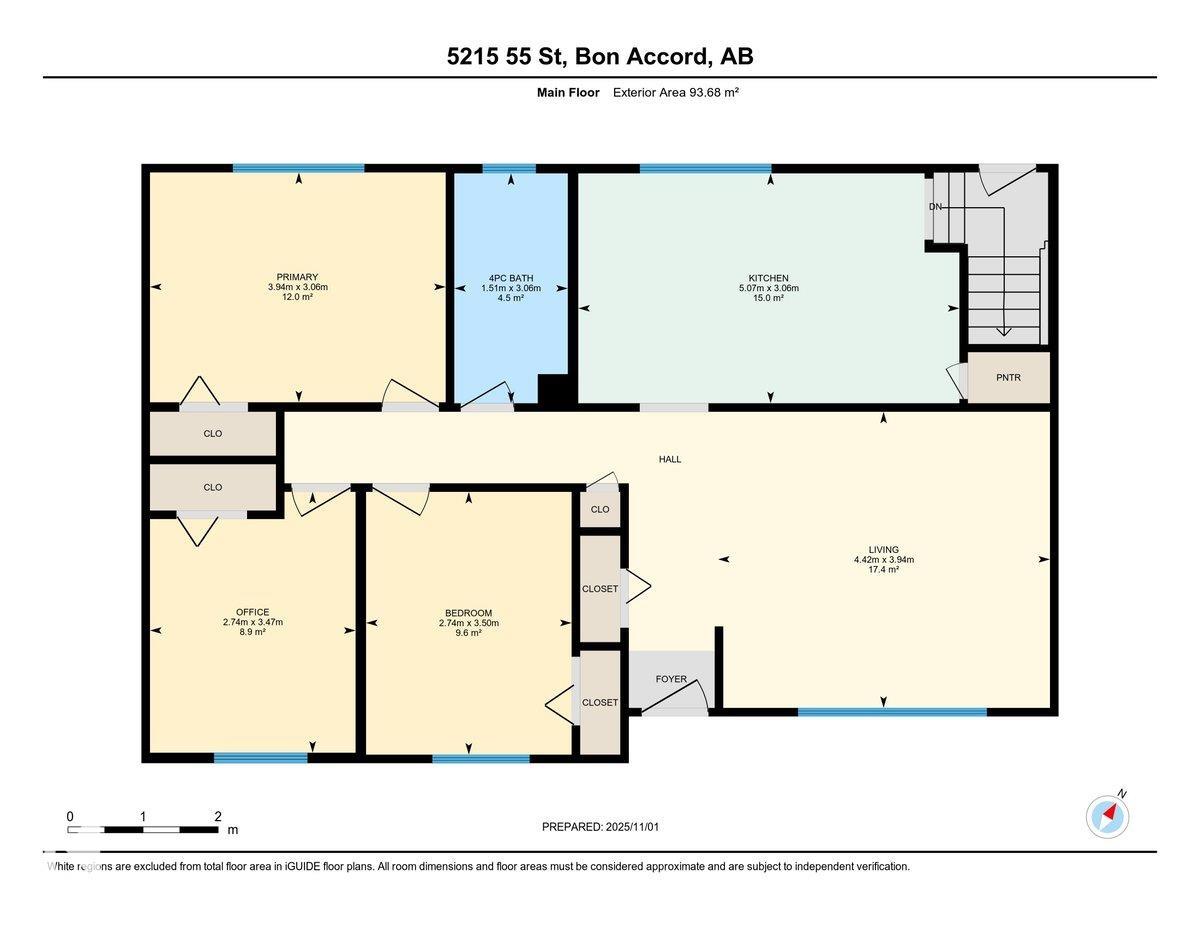Courtesy of Erica Thiering of NOW Real Estate Group
5215 55 Street, House for sale in Bon Accord Bon Accord , Alberta , T0A 0K0
MLS® # E4464391
Off Street Parking Deck Fire Pit No Smoking Home Vinyl Windows
Perfect family bungalow backing on to a park! Upstairs has newer laminate & baseboards, three good sized bedrooms. Kitchen has a ton of cabinet & counter space with a deep pantry, room for a dining table, SS Stove(2025) & fridge. Large living room, 4pc bath thats been tastefully updated. Downstairs has been revamped with fresh paint, baseboards and crown molding. Cozy fourth bedroom. Large workshop/ storage (which could be turned into a walk in closet for the fourth bedroom) as well as a massive laundry ro...
Essential Information
-
MLS® #
E4464391
-
Property Type
Residential
-
Year Built
1980
-
Property Style
Bungalow
Community Information
-
Area
Sturgeon
-
Postal Code
T0A 0K0
-
Neighbourhood/Community
Bon Accord
Services & Amenities
-
Amenities
Off Street ParkingDeckFire PitNo Smoking HomeVinyl Windows
Interior
-
Floor Finish
CarpetCeramic TileLaminate Flooring
-
Heating Type
Forced Air-1Natural Gas
-
Basement Development
Fully Finished
-
Goods Included
Dishwasher-Built-InDryerFreezerGarage ControlGarage OpenerRefrigeratorStorage ShedStove-ElectricWasher
-
Basement
Full
Exterior
-
Lot/Exterior Features
FencedNo Back LanePark/ReservePlayground NearbySchoolsVegetable Garden
-
Foundation
Concrete Perimeter
-
Roof
Asphalt Shingles
Additional Details
-
Property Class
Single Family
-
Road Access
Paved
-
Site Influences
FencedNo Back LanePark/ReservePlayground NearbySchoolsVegetable Garden
-
Last Updated
10/6/2025 22:36
$1548/month
Est. Monthly Payment
Mortgage values are calculated by Redman Technologies Inc based on values provided in the REALTOR® Association of Edmonton listing data feed.

