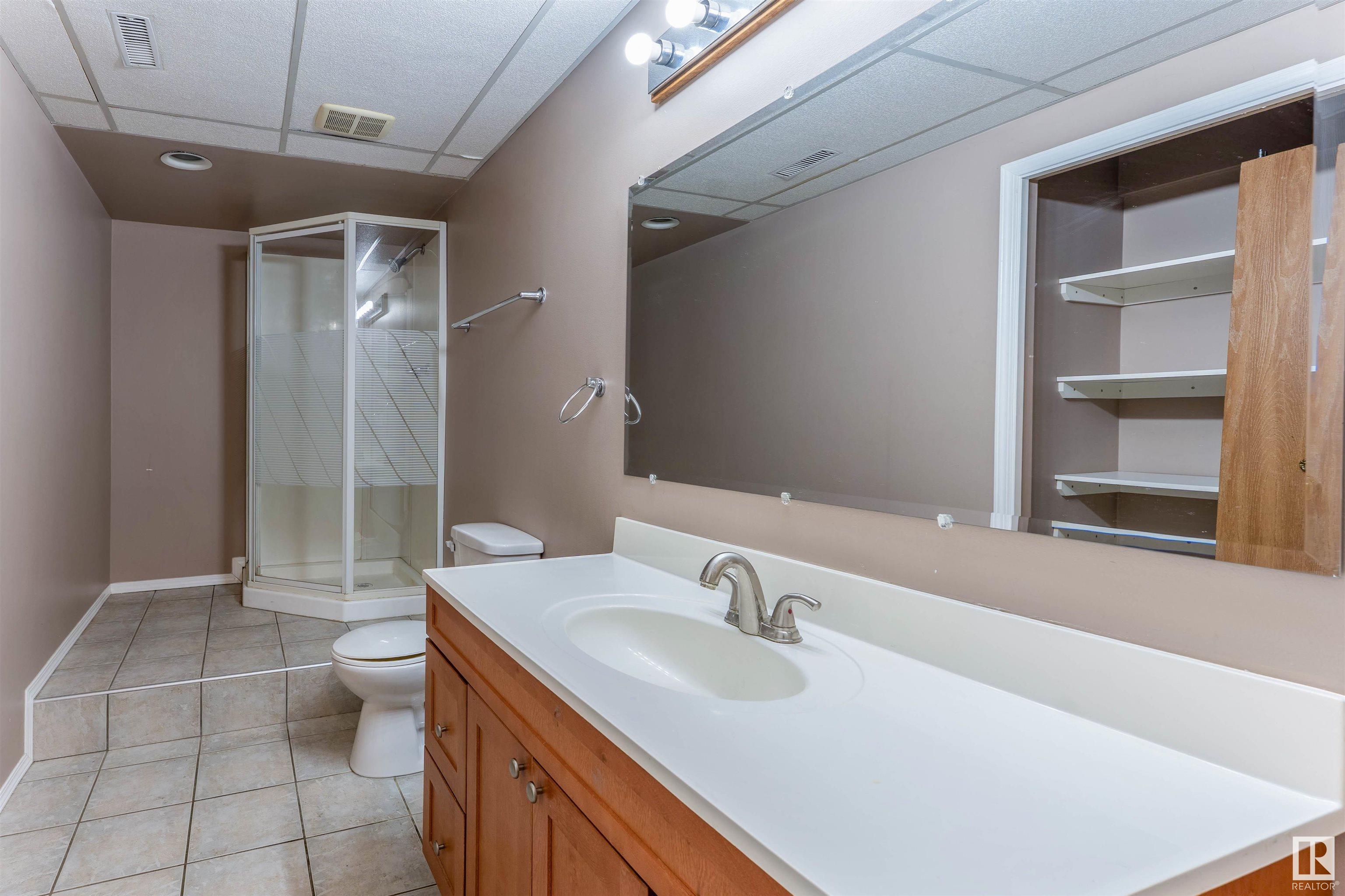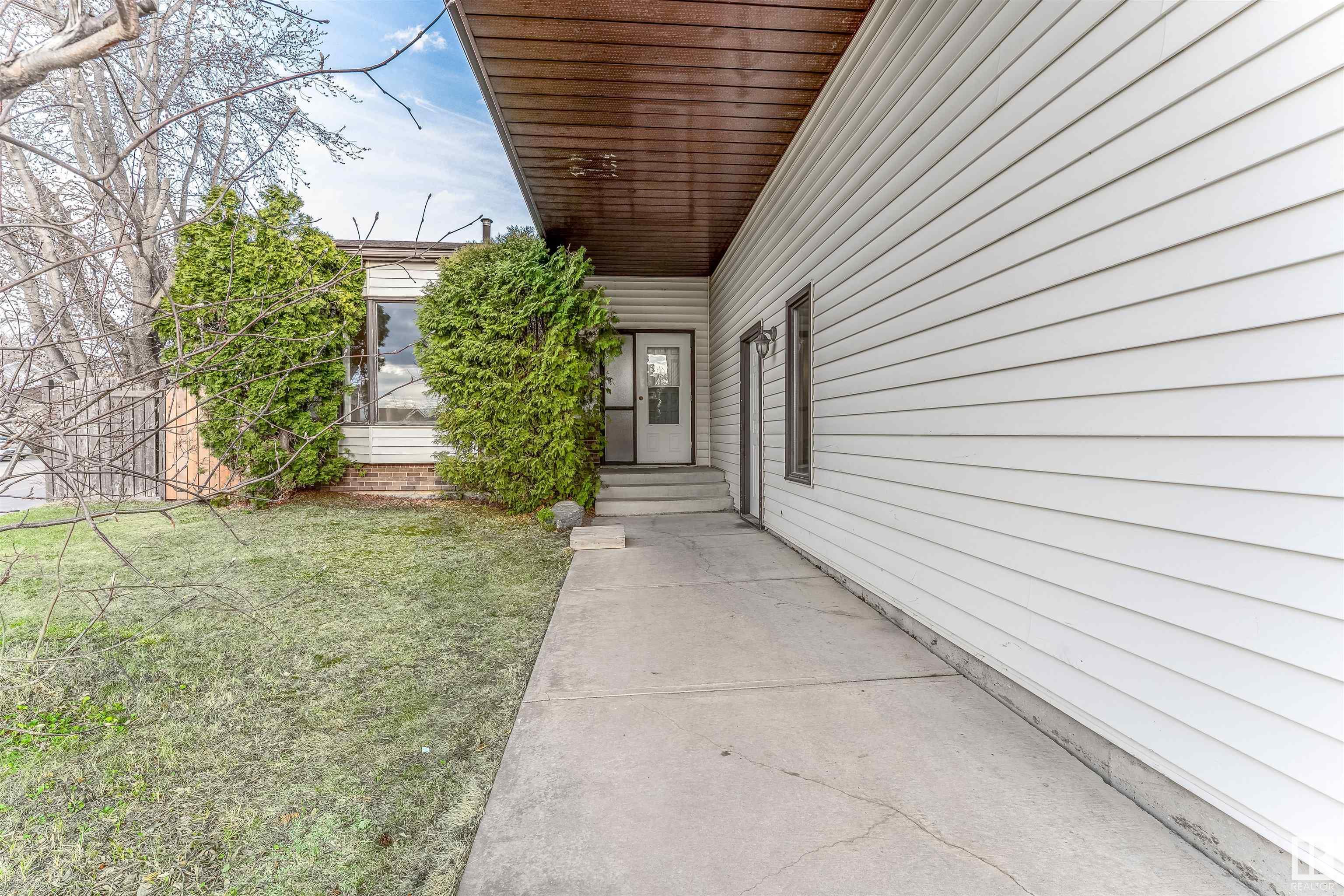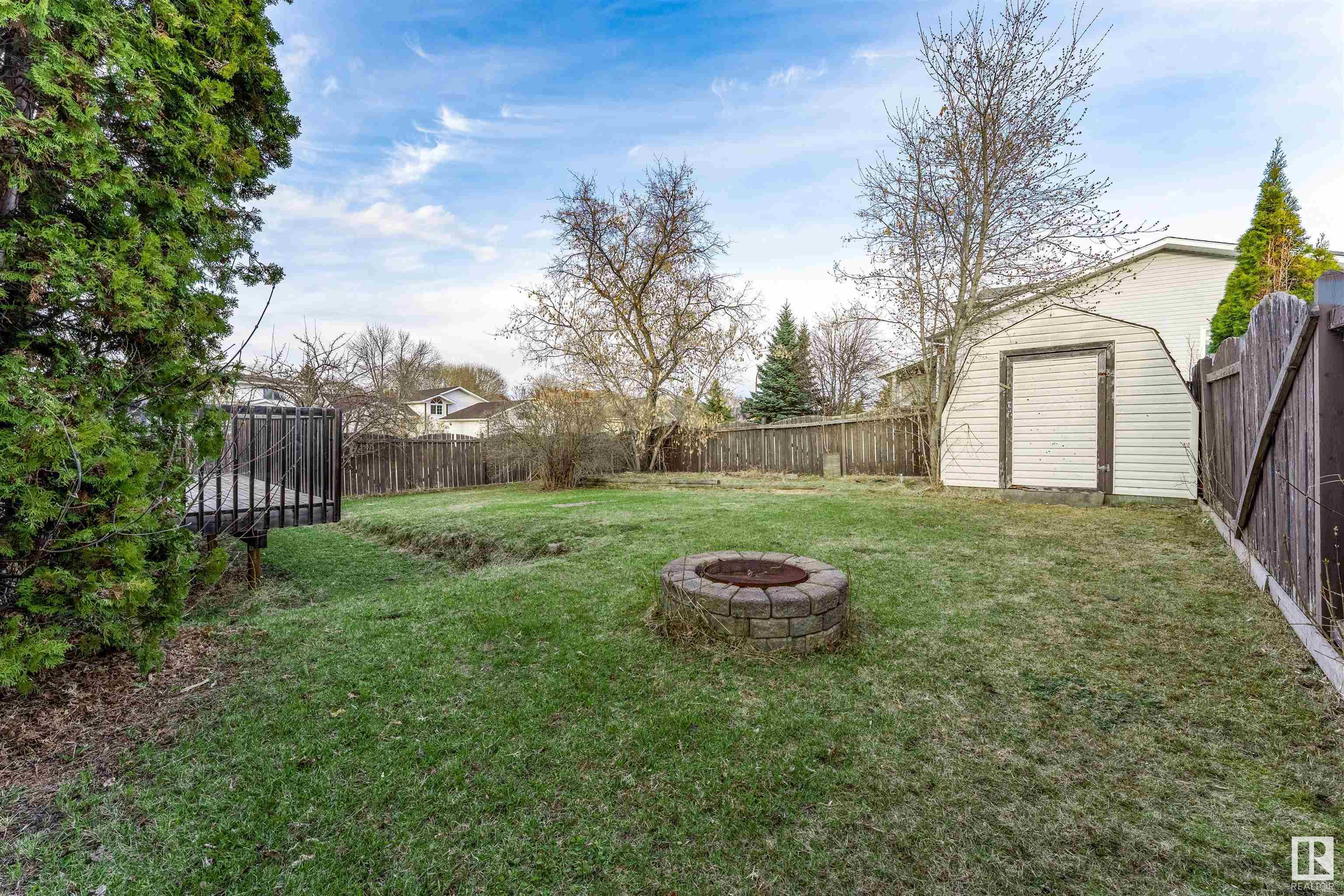Courtesy of Kelly Baker of RE/MAX Platinum Realty
5219 41 Street, House for sale in Brady Heights Cold Lake , Alberta , T9M 2A4
MLS® # E4434464
Deck Fire Pit Hot Water Natural Gas Secured Parking Storage-In-Suite
This 4 bedroom home with double car garage sits on a large corner lot. It has been tenant occupied for the last 4 years, and needs some TLC, but it is a solid home of at least 1200 sqft., with 3 bedrooms upstairs & another downstairs. There is a massive amount of storage space in the furnace room [17.6'x12.6'], that could be converted into a large den area. The family room is a spacious 24'x13' & has space for a 'bar' with sink. There is additional under stair storage. You can walk in from the 28'x20' gara...
Essential Information
-
MLS® #
E4434464
-
Property Type
Residential
-
Year Built
1986
-
Property Style
Bungalow
Community Information
-
Area
Cold Lake
-
Postal Code
T9M 2A4
-
Neighbourhood/Community
Brady Heights
Services & Amenities
-
Amenities
DeckFire PitHot Water Natural GasSecured ParkingStorage-In-Suite
Interior
-
Floor Finish
Laminate FlooringVinyl Plank
-
Heating Type
Forced Air-1Natural Gas
-
Basement
Full
-
Goods Included
Dishwasher-Built-InDryerRefrigeratorStove-ElectricWasher
-
Fireplace Fuel
Gas
-
Basement Development
Fully Finished
Exterior
-
Lot/Exterior Features
Corner LotFencedFlat SiteFruit Trees/ShrubsLandscapedLow Maintenance LandscapePlayground NearbyPublic TransportationSchoolsShopping Nearby
-
Foundation
Concrete Perimeter
-
Roof
Asphalt Shingles
Additional Details
-
Property Class
Single Family
-
Road Access
Paved Driveway to House
-
Site Influences
Corner LotFencedFlat SiteFruit Trees/ShrubsLandscapedLow Maintenance LandscapePlayground NearbyPublic TransportationSchoolsShopping Nearby
-
Last Updated
4/1/2025 1:38
$1138/month
Est. Monthly Payment
Mortgage values are calculated by Redman Technologies Inc based on values provided in the REALTOR® Association of Edmonton listing data feed.






































