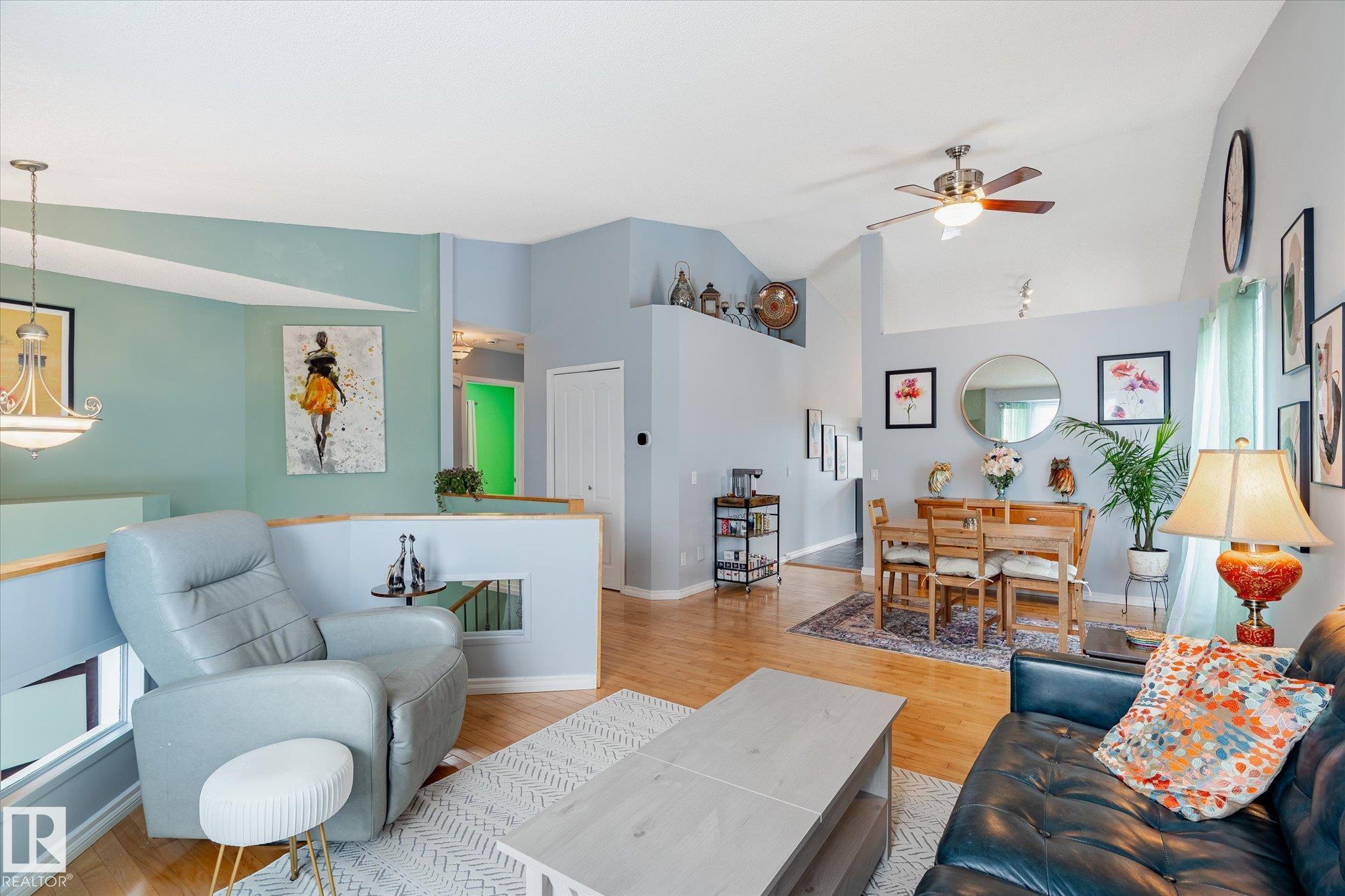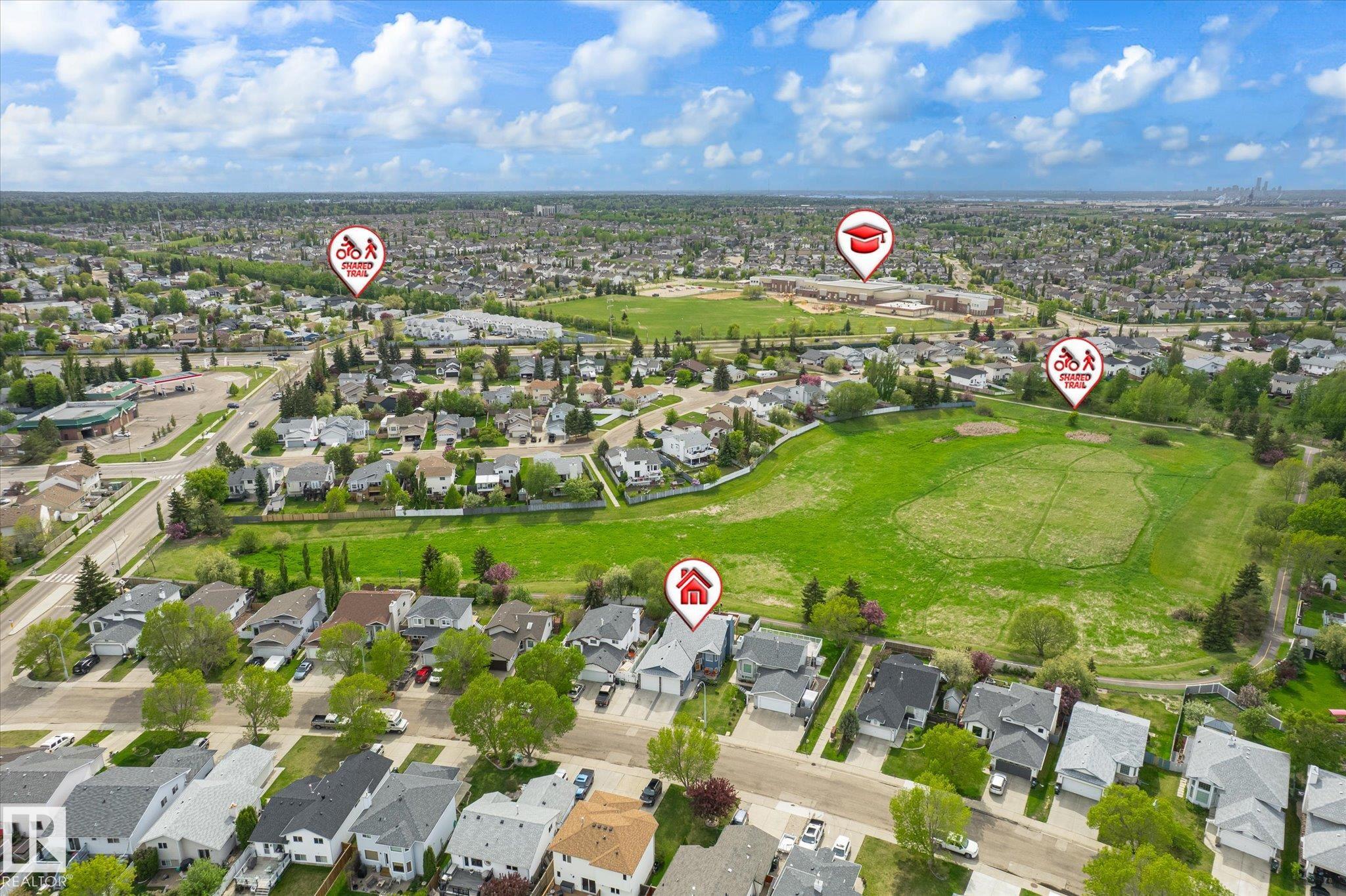Courtesy of Daniel Garth of Garth Realty Group Inc.
54 DALTON Way, House for sale in Davidson Creek Sherwood Park , Alberta , T8H 1T6
MLS® # E4438924
Air Conditioner Closet Organizers Deck Front Porch Hot Water Natural Gas No Animal Home No Smoking Home Parking-Extra Security Window Bars Vaulted Ceiling Vinyl Windows Walkout Basement 9 ft. Basement Ceiling
Situated on a quiet drive with NO REAR NEIGHBOURS! Overloaded with convenience, this 5 BED + 3 BATH home is immaculate & provides incredible value in both location & design. With over 2,300 SqFt of living space, this house is perfect for the new or growing family. Walk through the front door to towering ceilings, hardwood floors, expansive living room + dream kitchen w/ ample counterspace/cabinetry & sizeable pantry. Main floor features 3 large beds + 2 full baths. Primary suite is a quiet oasis with full b...
Essential Information
-
MLS® #
E4438924
-
Property Type
Residential
-
Year Built
1993
-
Property Style
Bi-Level
Community Information
-
Area
Strathcona
-
Postal Code
T8H 1T6
-
Neighbourhood/Community
Davidson Creek
Services & Amenities
-
Amenities
Air ConditionerCloset OrganizersDeckFront PorchHot Water Natural GasNo Animal HomeNo Smoking HomeParking-ExtraSecurity Window BarsVaulted CeilingVinyl WindowsWalkout Basement9 ft. Basement Ceiling
Interior
-
Floor Finish
CarpetHardwoodVinyl Plank
-
Heating Type
Forced Air-1Natural Gas
-
Basement
Full
-
Goods Included
Air Conditioning-CentralDishwasher-Built-InGarage OpenerMicrowave Hood FanRefrigeratorStacked Washer/DryerStorage ShedStove-ElectricWasherWindow CoveringsGarage Heater
-
Fireplace Fuel
Gas
-
Basement Development
Fully Finished
Exterior
-
Lot/Exterior Features
Backs Onto Park/TreesFencedGolf NearbyLandscapedNo Back LanePark/ReservePlayground NearbyPrivate SettingPublic TransportationSchoolsShopping NearbySee Remarks
-
Foundation
Concrete Perimeter
-
Roof
Asphalt Shingles
Additional Details
-
Property Class
Single Family
-
Road Access
Paved
-
Site Influences
Backs Onto Park/TreesFencedGolf NearbyLandscapedNo Back LanePark/ReservePlayground NearbyPrivate SettingPublic TransportationSchoolsShopping NearbySee Remarks
-
Last Updated
4/4/2025 16:23
$2459/month
Est. Monthly Payment
Mortgage values are calculated by Redman Technologies Inc based on values provided in the REALTOR® Association of Edmonton listing data feed.






















































