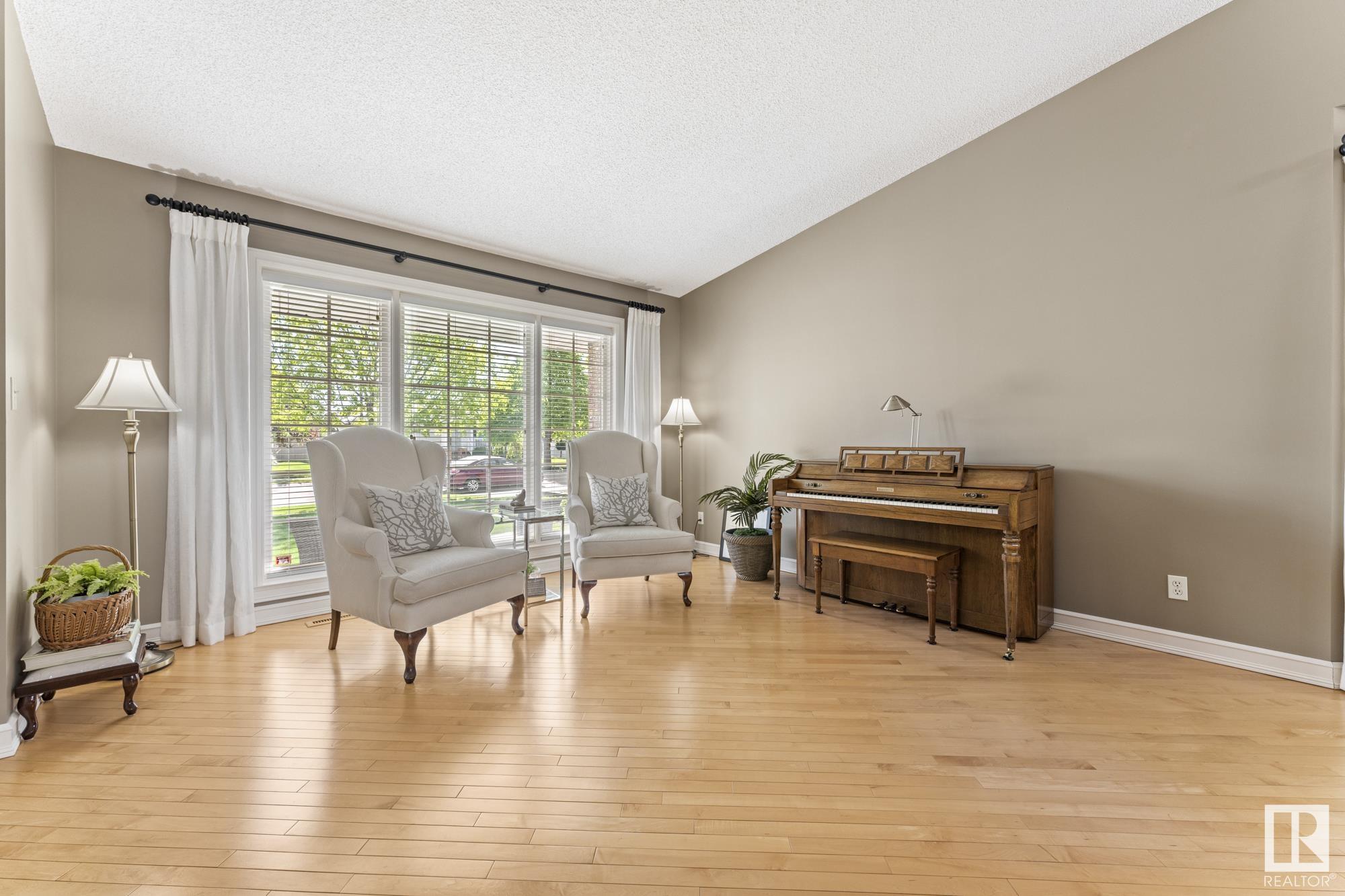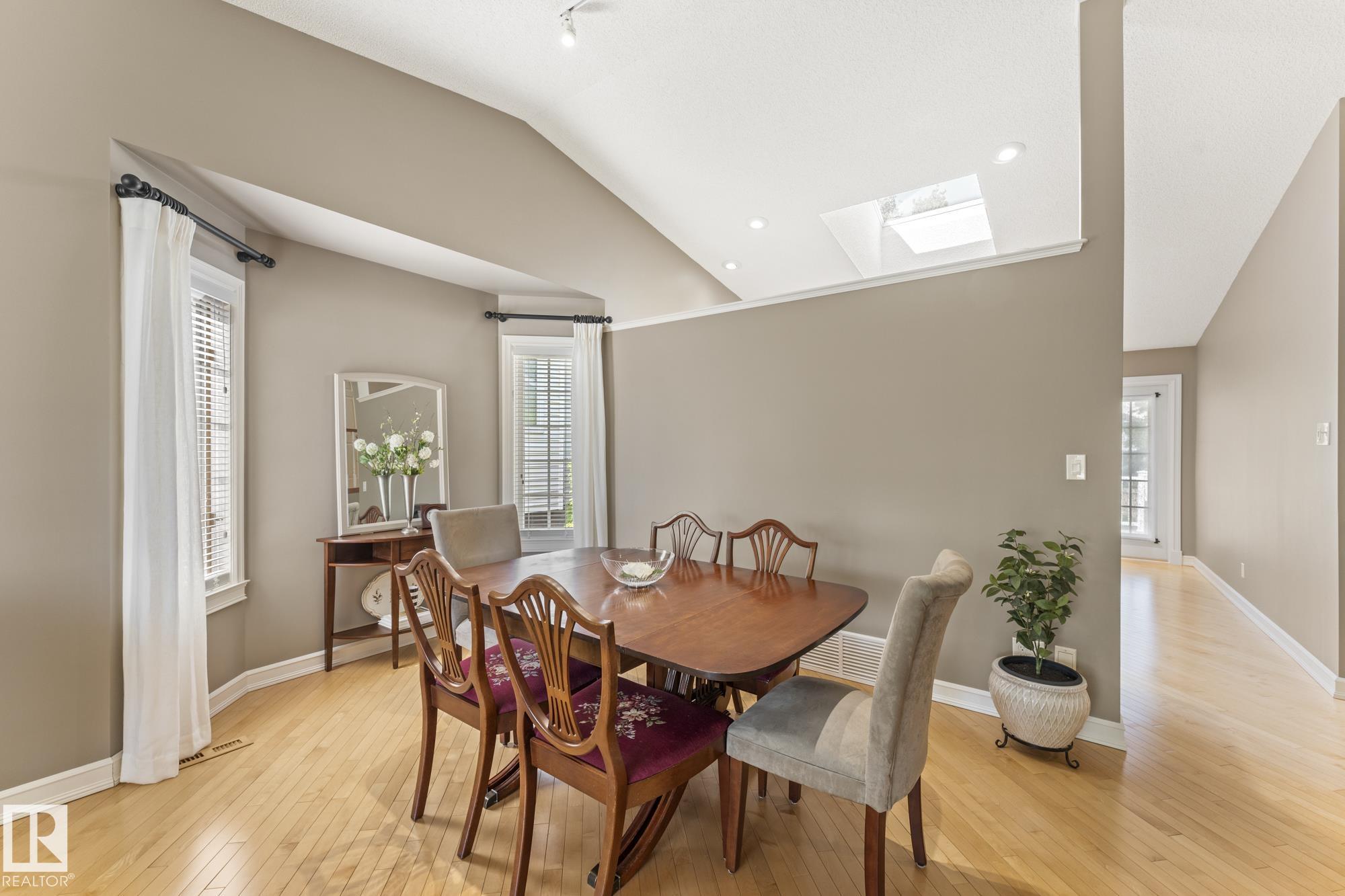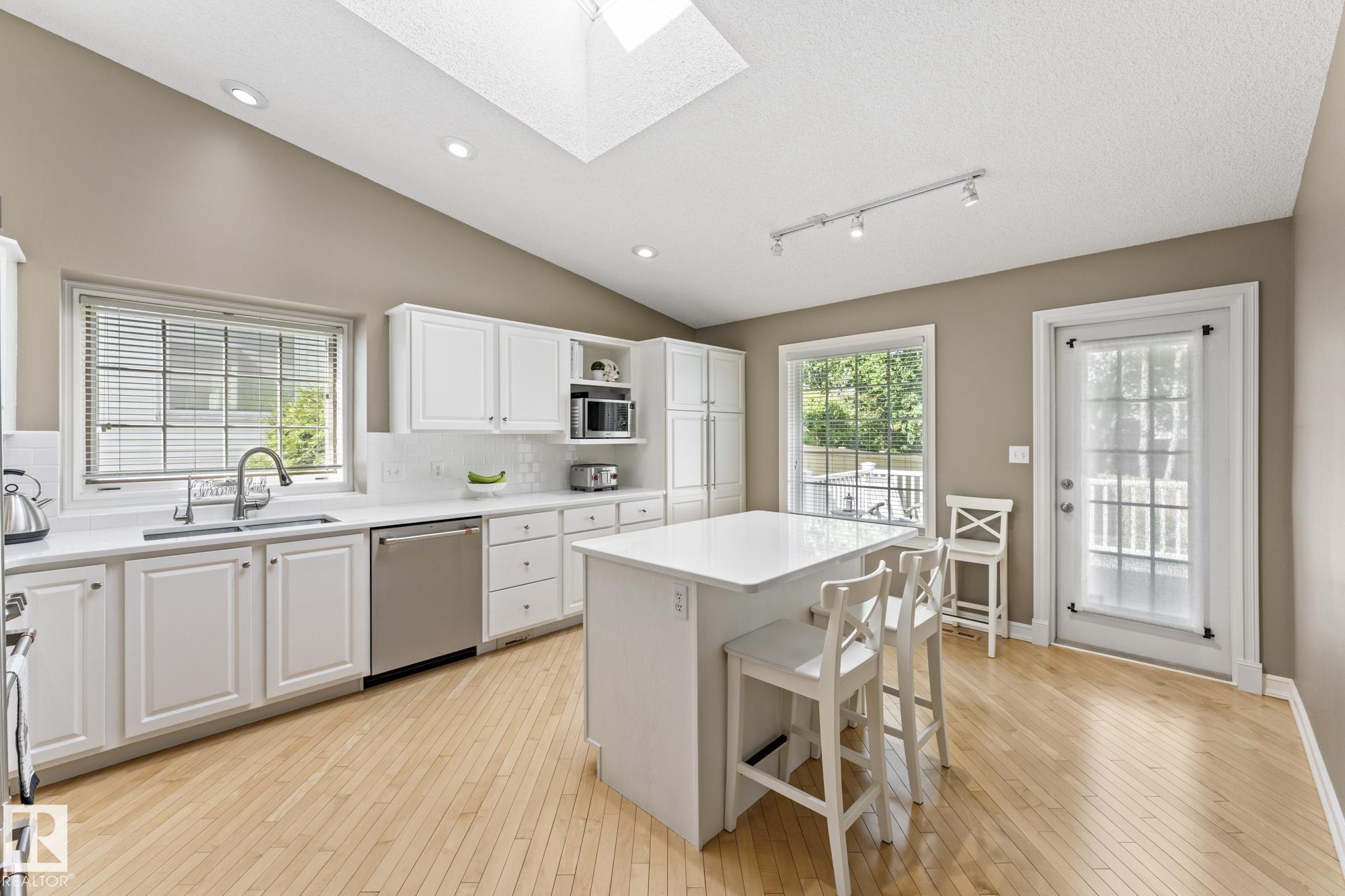Courtesy of Jamie Savage of RE/MAX Excellence
54 RIDGEMONT Crescent, House for sale in The Ridge (Sherwood Park) Sherwood Park , Alberta , T8A 5N1
MLS® # E4439190
Air Conditioner Deck
Pride of ownership is evident throughout this impeccably maintained home! Backing onto a walking trail, this beautiful 4 bed, 3 bath home, offers over 2,600 sq ft of living space. Upon entering the home, you're greeted by vaulted ceilings, updated lighting, & maple hardwood flooring throughout. The sunlit kitchen feat quartz countertops, a large pantry, high-end appliances & access to the sunny west facing deck. A spacious DR & LR round out the main. The lower level feat custom shelving & millwork, a gas fi...
Essential Information
-
MLS® #
E4439190
-
Property Type
Residential
-
Year Built
1991
-
Property Style
4 Level Split
Community Information
-
Area
Strathcona
-
Postal Code
T8A 5N1
-
Neighbourhood/Community
The Ridge (Sherwood Park)
Services & Amenities
-
Amenities
Air ConditionerDeck
Interior
-
Floor Finish
Ceramic TileHardwood
-
Heating Type
Forced Air-1Natural Gas
-
Basement
Full
-
Goods Included
Air Conditioning-CentralAlarm/Security SystemDishwasher-Built-InDryerFan-CeilingGarage ControlGarage OpenerHood FanOven-MicrowaveRefrigeratorStorage ShedVacuum SystemsWasherStove-InductionTV Wall Mount
-
Fireplace Fuel
Gas
-
Basement Development
Fully Finished
Exterior
-
Lot/Exterior Features
FencedLow Maintenance LandscapePublic TransportationSchoolsShopping NearbyTreed LotSee Remarks
-
Foundation
Concrete Perimeter
-
Roof
Cedar Shakes
Additional Details
-
Property Class
Single Family
-
Road Access
Paved
-
Site Influences
FencedLow Maintenance LandscapePublic TransportationSchoolsShopping NearbyTreed LotSee Remarks
-
Last Updated
4/6/2025 19:13
$3097/month
Est. Monthly Payment
Mortgage values are calculated by Redman Technologies Inc based on values provided in the REALTOR® Association of Edmonton listing data feed.
























































