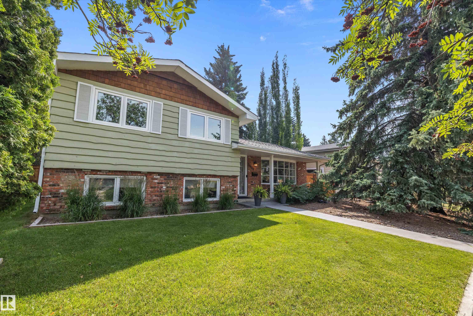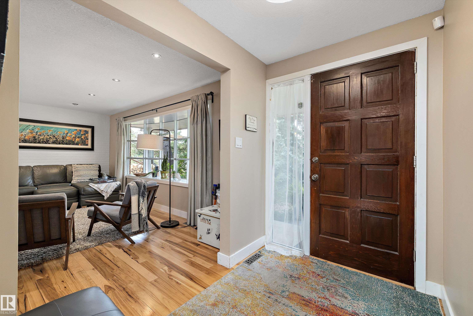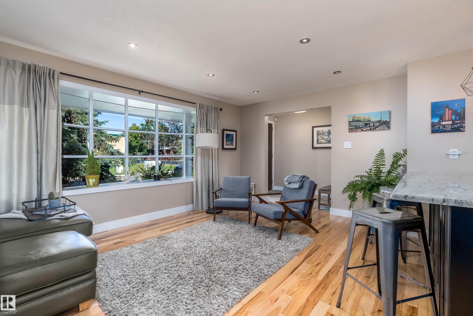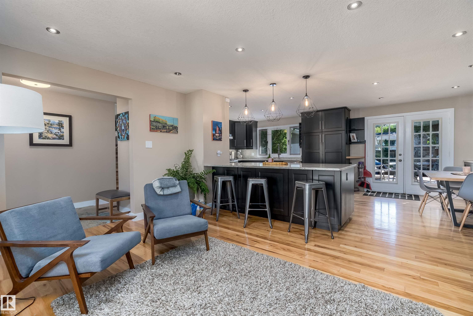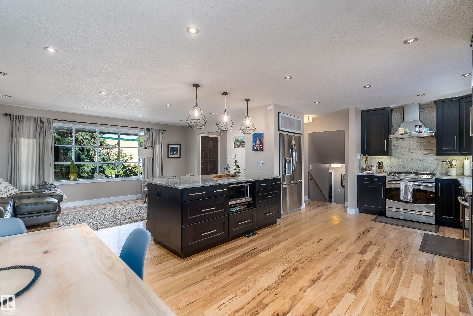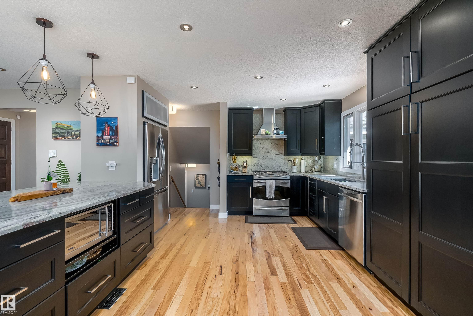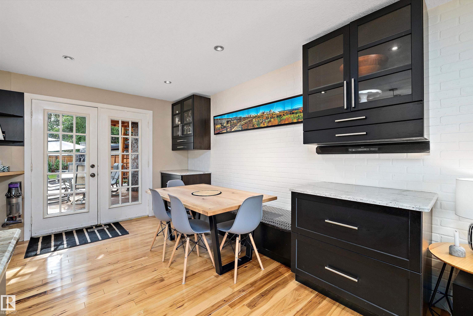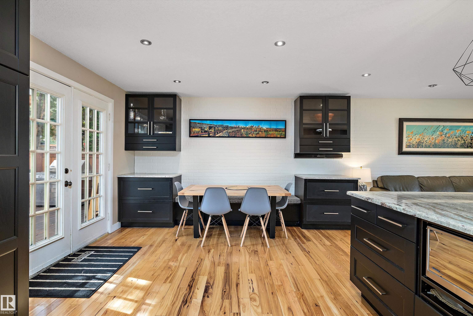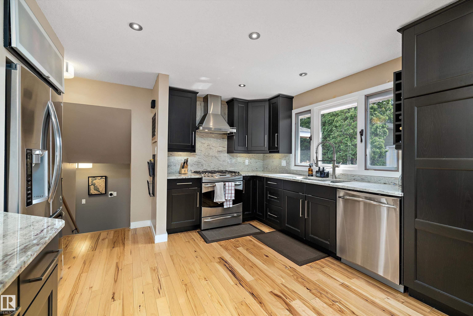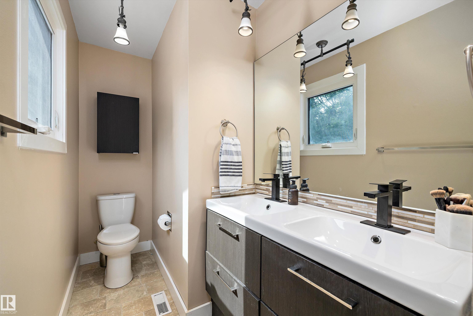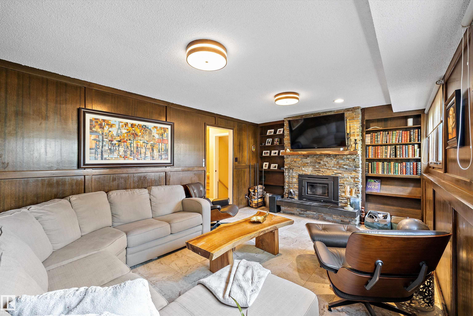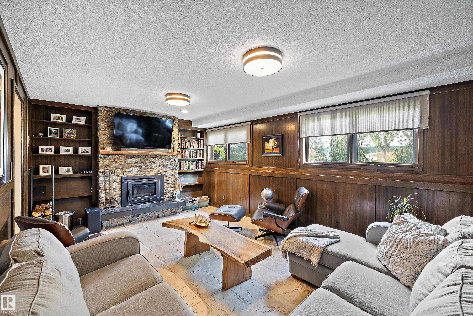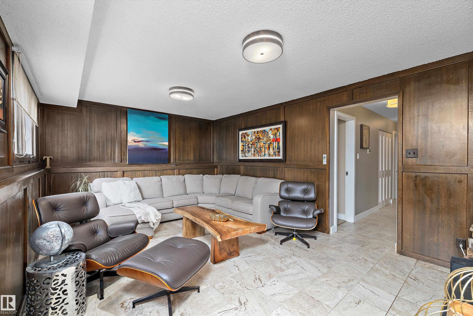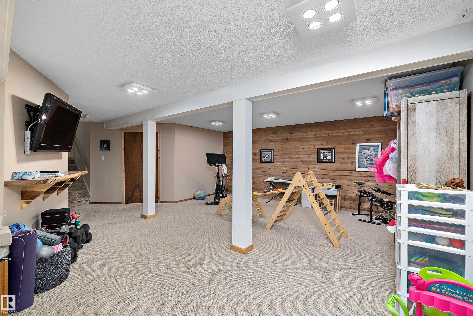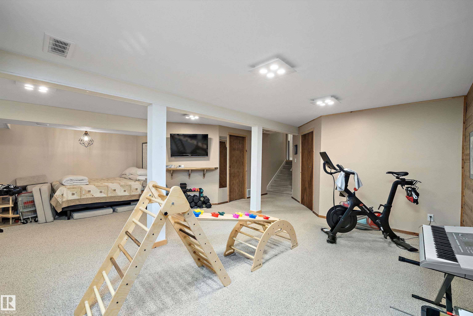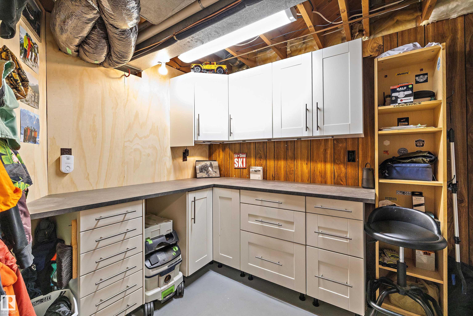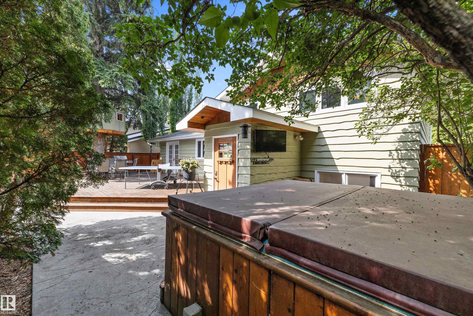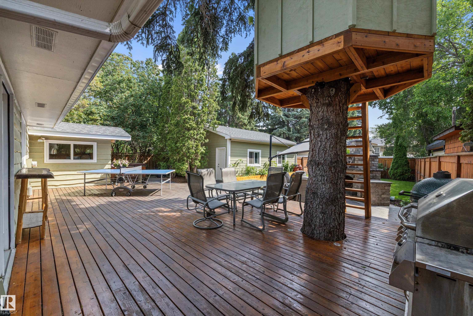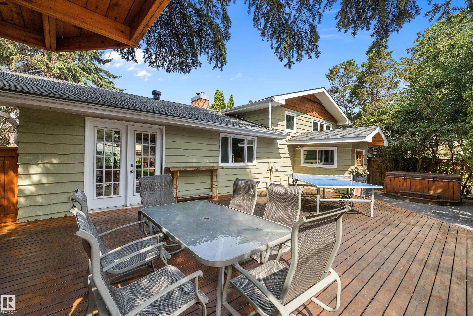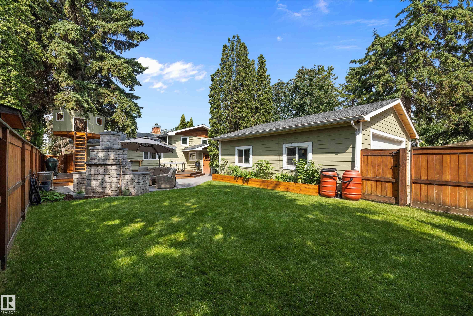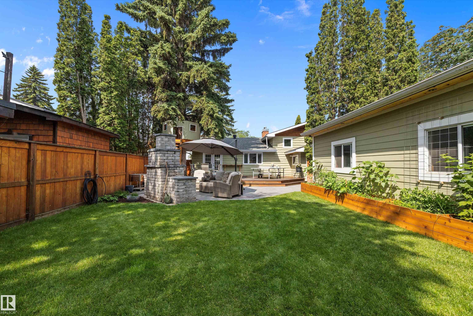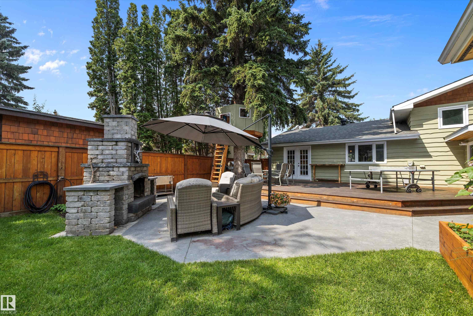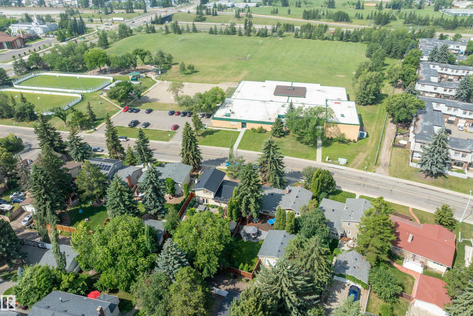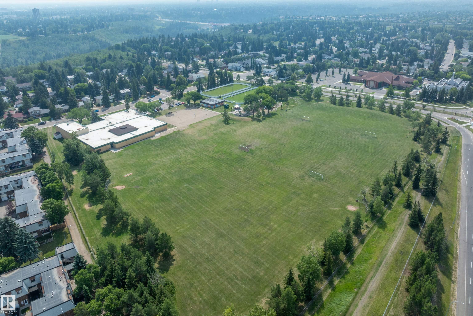Courtesy of Tyler Ellis of Real Broker
5419 143 Street, House for sale in Brookside Edmonton , Alberta , T6H 4E4
MLS® # E4454470
Crawl Space Deck Detectors Smoke Fire Pit Hot Tub Insulation-Upgraded Workshop
Step inside this beautifully renovated 4-level split in desirable Brookside, where modern updates meet family comfort! Fully finished on all levels, this home shines with upgrades throughout. The kitchen features granite counters, full-height cabinets, backsplash, and stainless steel appliances. New flooring includes hickory hardwood, ceramic tile, and carpet, all laid over a brand-new subfloor. Bathrooms have been stylishly redone, with energy-improving upgrades including air sealing, insulation, new windo...
Essential Information
-
MLS® #
E4454470
-
Property Type
Residential
-
Year Built
1968
-
Property Style
4 Level Split
Community Information
-
Area
Edmonton
-
Postal Code
T6H 4E4
-
Neighbourhood/Community
Brookside
Services & Amenities
-
Amenities
Crawl SpaceDeckDetectors SmokeFire PitHot TubInsulation-UpgradedWorkshop
Interior
-
Floor Finish
CarpetCeramic TileHardwood
-
Heating Type
Forced Air-2Natural Gas
-
Basement Development
Fully Finished
-
Goods Included
Dishwasher-Built-InDryerGarage ControlGarage OpenerHood FanOven-MicrowaveRefrigeratorStove-ElectricWasherWindow Coverings
-
Basement
Full
Exterior
-
Lot/Exterior Features
Back LaneFencedGolf NearbyLandscapedPark/ReservePlayground NearbyPublic TransportationSchoolsShopping NearbySki Hill Nearby
-
Foundation
Concrete Perimeter
-
Roof
Asphalt Shingles
Additional Details
-
Property Class
Single Family
-
Road Access
Paved Driveway to House
-
Site Influences
Back LaneFencedGolf NearbyLandscapedPark/ReservePlayground NearbyPublic TransportationSchoolsShopping NearbySki Hill Nearby
-
Last Updated
7/6/2025 21:5
$3324/month
Est. Monthly Payment
Mortgage values are calculated by Redman Technologies Inc based on values provided in the REALTOR® Association of Edmonton listing data feed.




