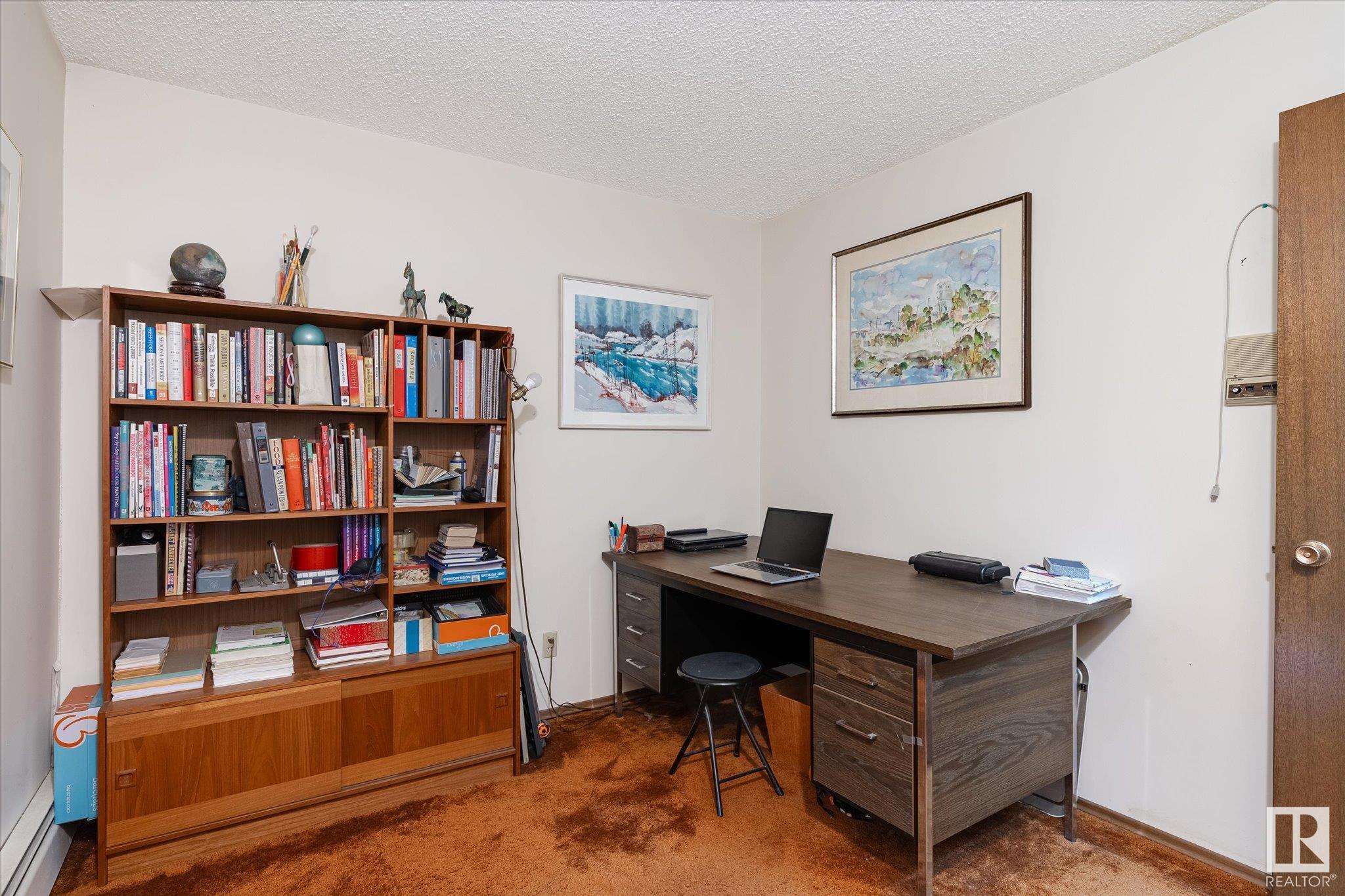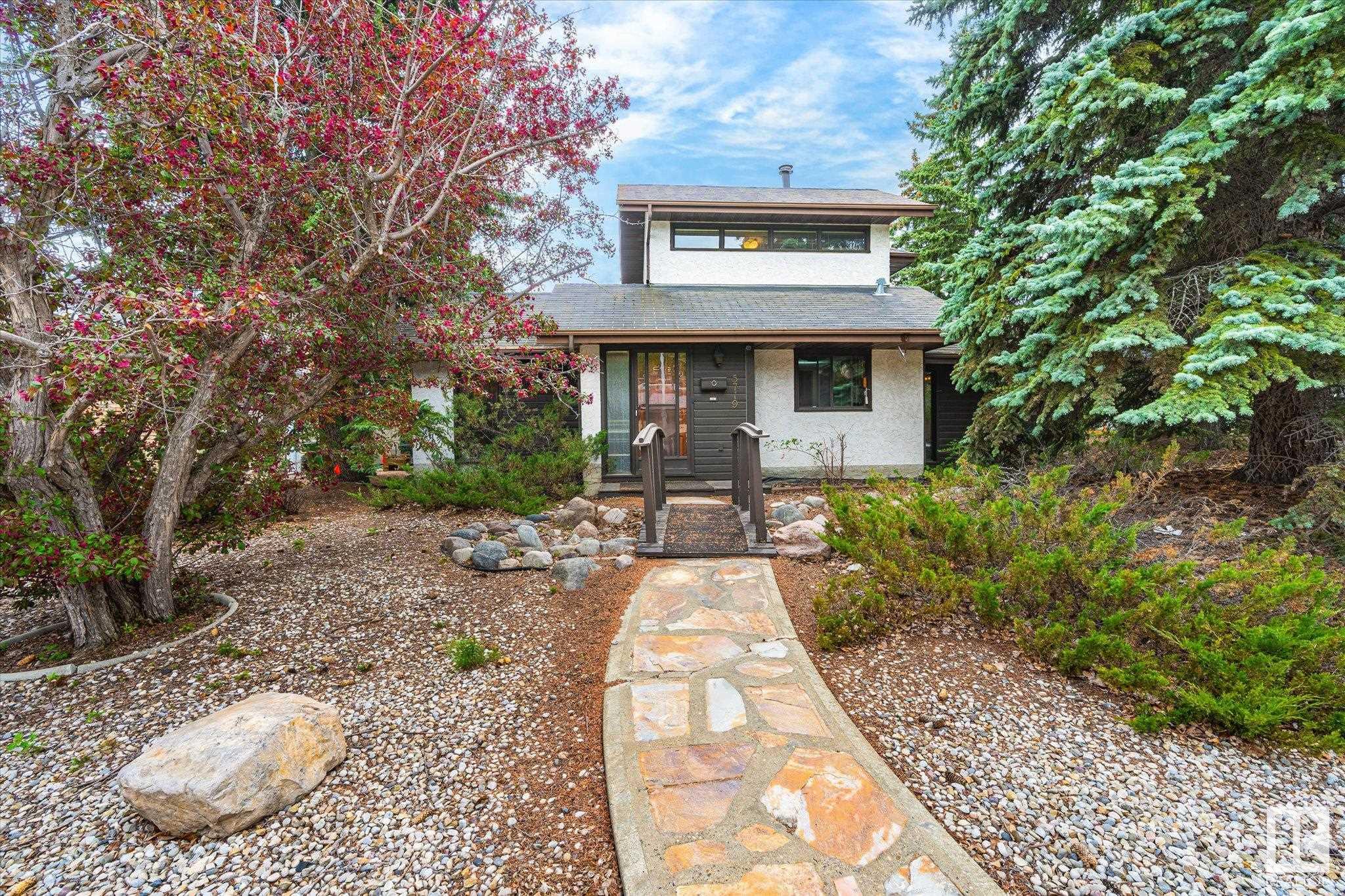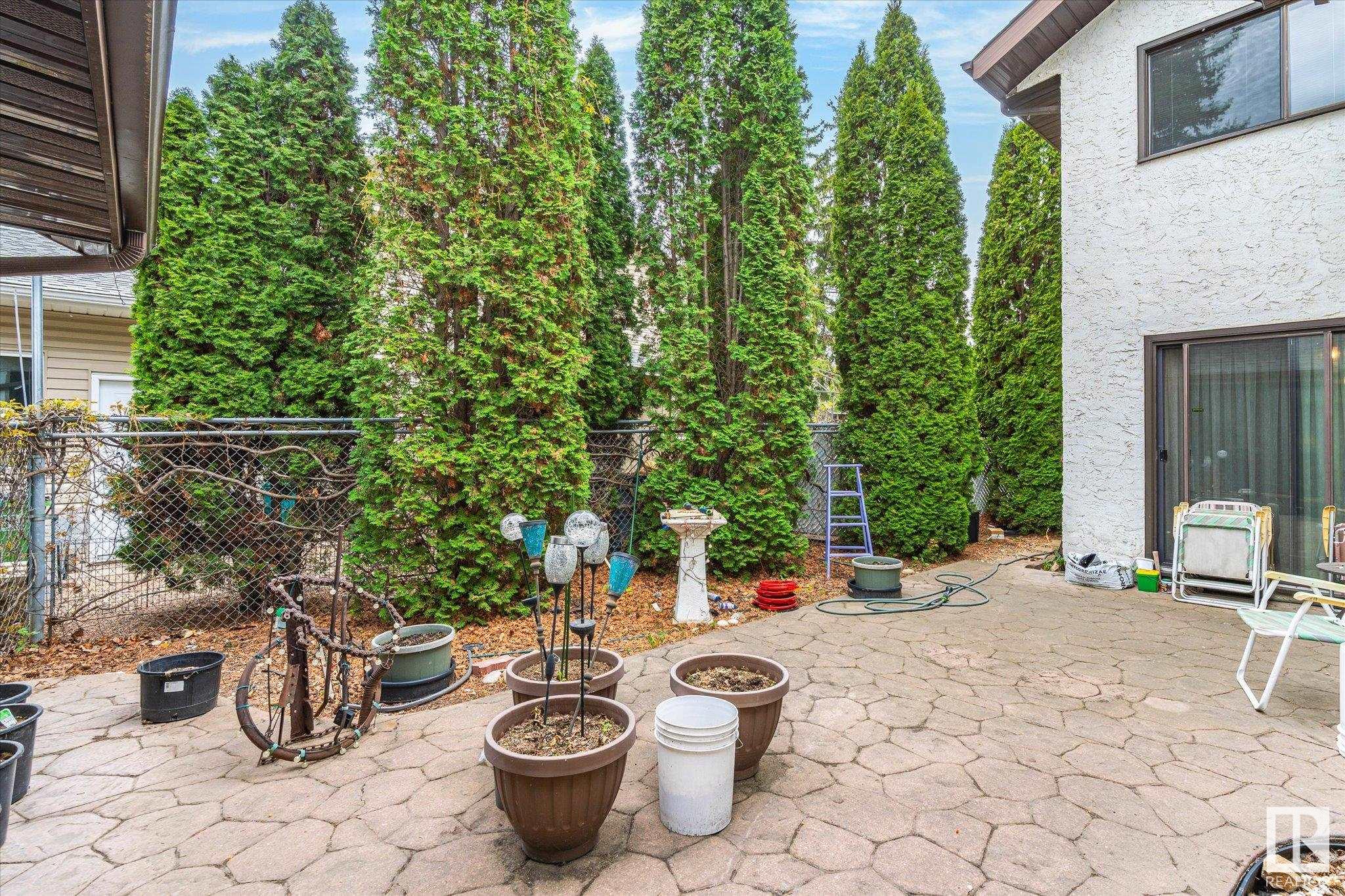Courtesy of Thomas Kube of Black Sheep Realty
5719 172 Street, House for sale in Gariepy Edmonton , Alberta , T6M 1A4
MLS® # E4436777
On Street Parking Bar Closet Organizers No Animal Home No Smoking Home Open Beam Patio Vaulted Ceiling Rooftop Deck/Patio
A rare gem in Gariepy. This nearly 3,000 sq ft architect-designed home was purchased over 40 years ago from the architect themselves, and sits on a 650+ sqm corner lot of a cul-de-sac. With 5 bedrooms, 3 baths, vaulted ceilings, and a rare C-shaped layout around a private courtyard, it blends character with scale. The upper-level primary suite features panoramic windows, a walk-in closet, and wood-accented ensuite. A floating walkway connects the two sides of the second floor, overlooking the family room be...
Essential Information
-
MLS® #
E4436777
-
Property Type
Residential
-
Year Built
1978
-
Property Style
2 Storey
Community Information
-
Area
Edmonton
-
Postal Code
T6M 1A4
-
Neighbourhood/Community
Gariepy
Services & Amenities
-
Amenities
On Street ParkingBarCloset OrganizersNo Animal HomeNo Smoking HomeOpen BeamPatioVaulted CeilingRooftop Deck/Patio
Interior
-
Floor Finish
CarpetLaminate FlooringNon-Ceramic Tile
-
Heating Type
BaseboardHot WaterNatural Gas
-
Basement
Part
-
Goods Included
Dishwasher-Built-InDryerGarage ControlGarage OpenerHood FanOven-Built-InOven-MicrowaveStove-ElectricWasherWindow Coverings
-
Fireplace Fuel
Wood
-
Basement Development
Unfinished
Exterior
-
Lot/Exterior Features
Corner LotCul-De-SacFencedLandscapedNo Back LanePlayground NearbyPublic TransportationSchoolsShopping NearbyTreed LotSee Remarks
-
Foundation
Concrete Perimeter
-
Roof
Asphalt Shingles
Additional Details
-
Property Class
Single Family
-
Road Access
Paved
-
Site Influences
Corner LotCul-De-SacFencedLandscapedNo Back LanePlayground NearbyPublic TransportationSchoolsShopping NearbyTreed LotSee Remarks
-
Last Updated
4/6/2025 5:13
$2391/month
Est. Monthly Payment
Mortgage values are calculated by Redman Technologies Inc based on values provided in the REALTOR® Association of Edmonton listing data feed.











































