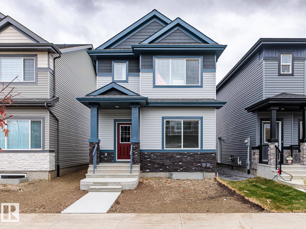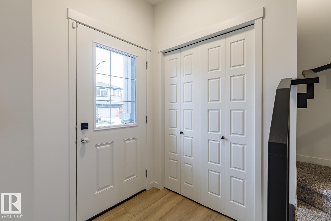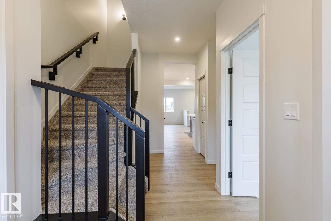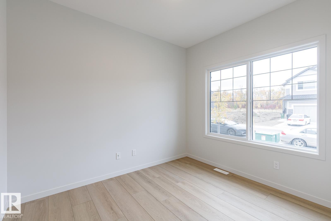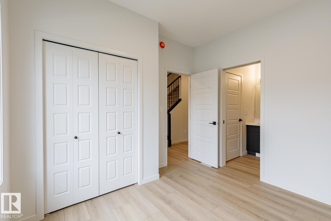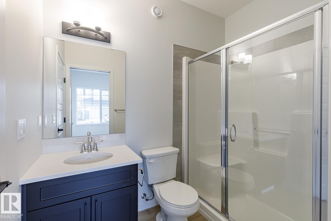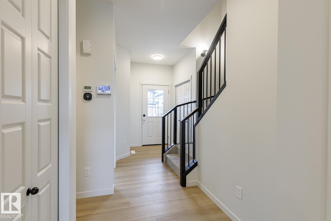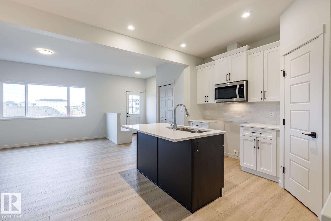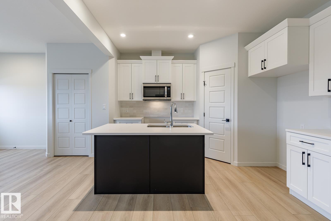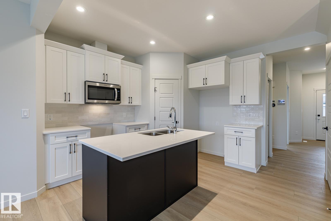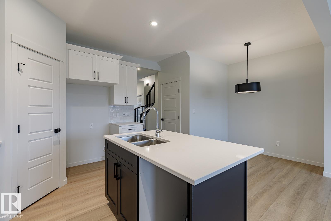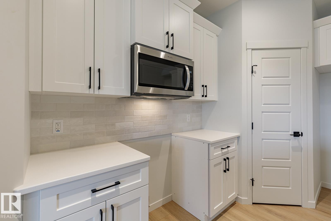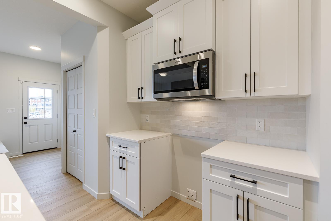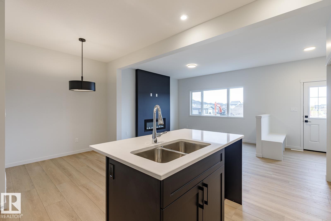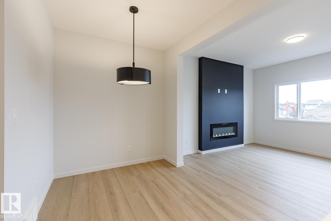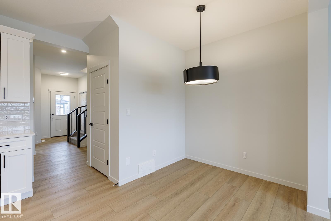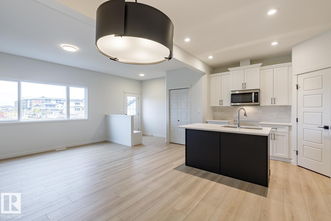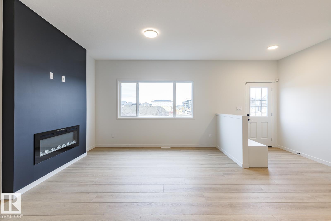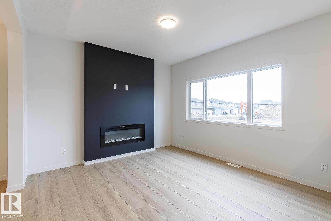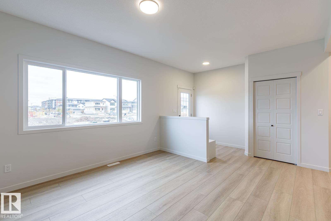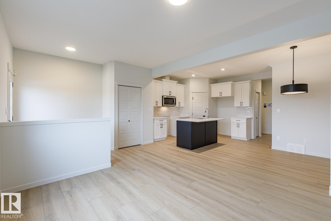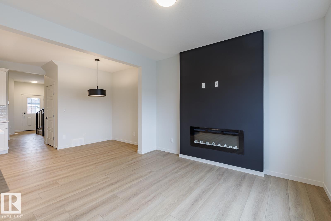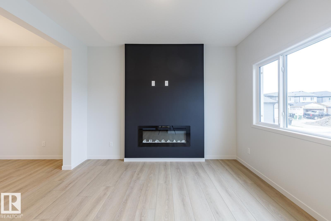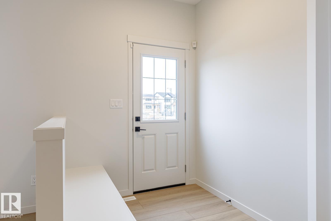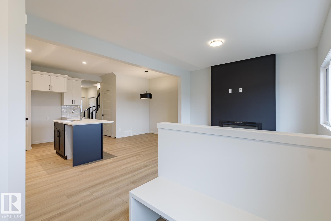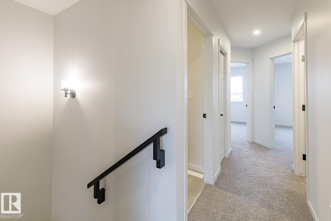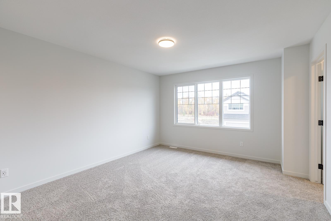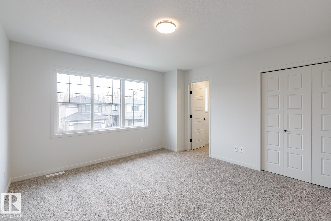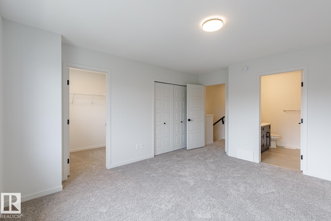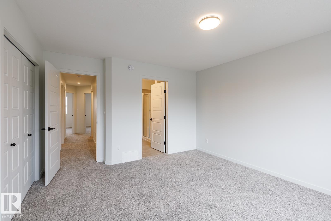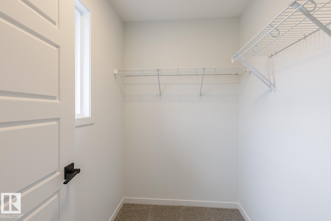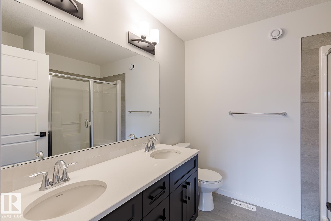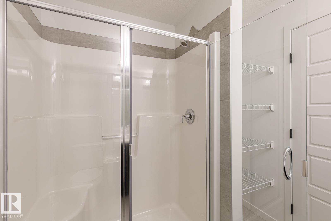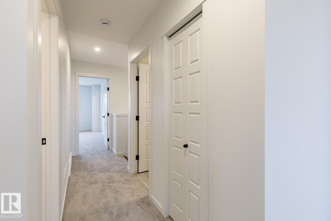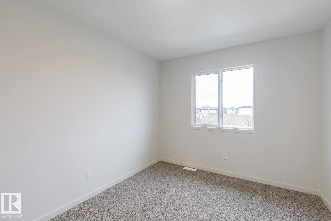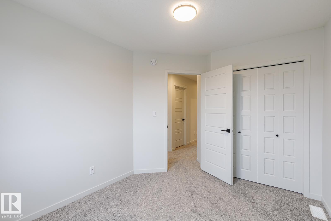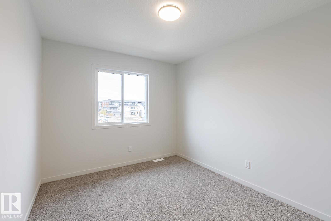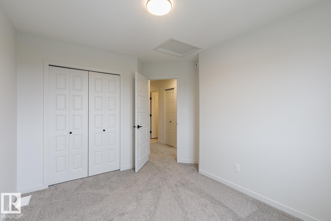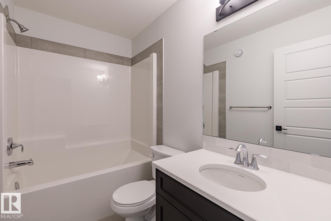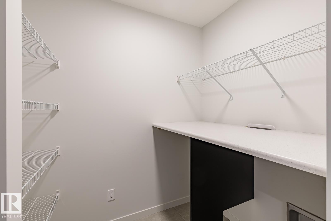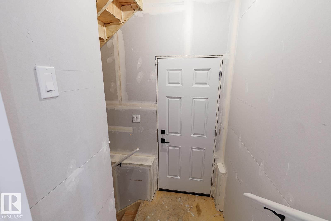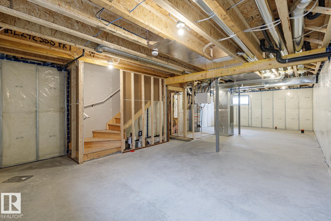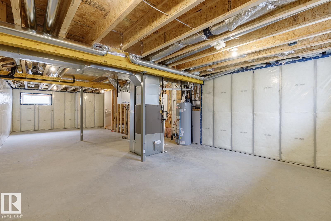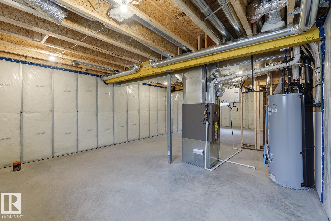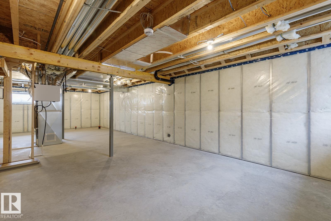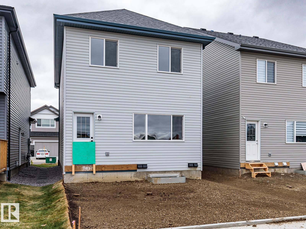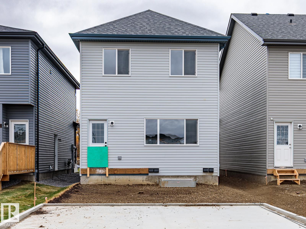Courtesy of Shelby Botto of RE/MAX Professionals
6324 175 Avenue, House for sale in McConachie Area Edmonton , Alberta , T5Y 4H2
MLS® # E4462215
Ceiling 9 ft.
Quality Built Home by Award Winning Montorio Homes includes 4 Bedrooms, 3 Baths which includes a bedroom and a full bathroom on the main floor. Homes also includes: Luxury Vinyl Plank flooring on the Main Floor, Appliance Allowance, Quartz Countertops Throughout, High Quality Cabinetry with Soft Close Drawers & Cabinets, Tiled Backsplash and a Generous Sized Pantry. Upstairs you will find the Laundry, a Spacious Primary Suite with a Walk-In Closet and Ensuite. SEPARATE ENTRANCE to the Basement for Future R...
Essential Information
-
MLS® #
E4462215
-
Property Type
Residential
-
Year Built
2025
-
Property Style
2 Storey
Community Information
-
Area
Edmonton
-
Postal Code
T5Y 4H2
-
Neighbourhood/Community
McConachie Area
Services & Amenities
-
Amenities
Ceiling 9 ft.
Interior
-
Floor Finish
CarpetCeramic TileVinyl Plank
-
Heating Type
Forced Air-1Natural Gas
-
Basement Development
Unfinished
-
Goods Included
Alarm/Security SystemGarage OpenerHood Fan
-
Basement
Full
Exterior
-
Lot/Exterior Features
Playground NearbyPublic Swimming PoolPublic TransportationShopping Nearby
-
Foundation
Concrete Perimeter
-
Roof
Asphalt Shingles
Additional Details
-
Property Class
Single Family
-
Road Access
Paved Driveway to House
-
Site Influences
Playground NearbyPublic Swimming PoolPublic TransportationShopping Nearby
-
Last Updated
9/4/2025 2:58
$2277/month
Est. Monthly Payment
Mortgage values are calculated by Redman Technologies Inc based on values provided in the REALTOR® Association of Edmonton listing data feed.


