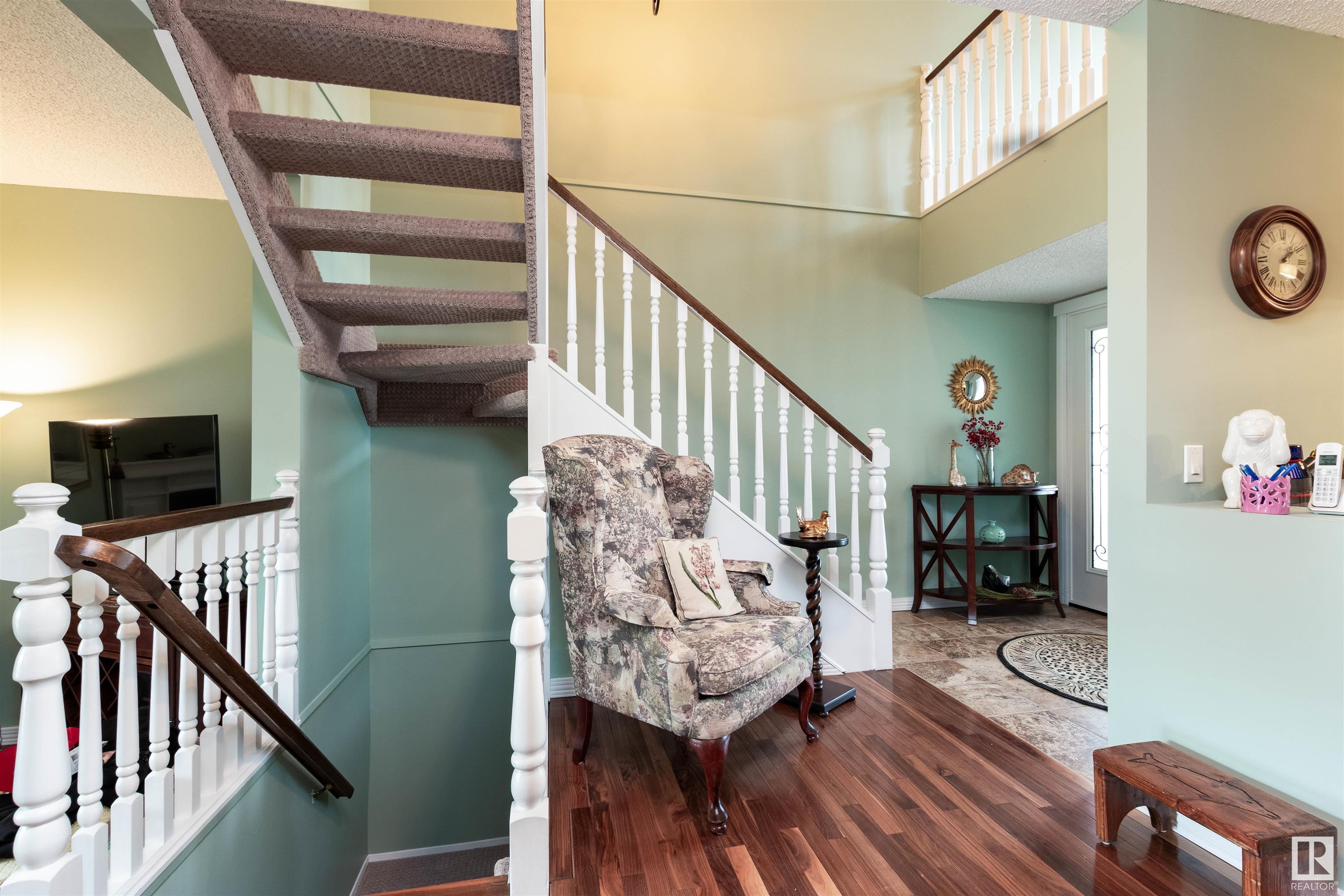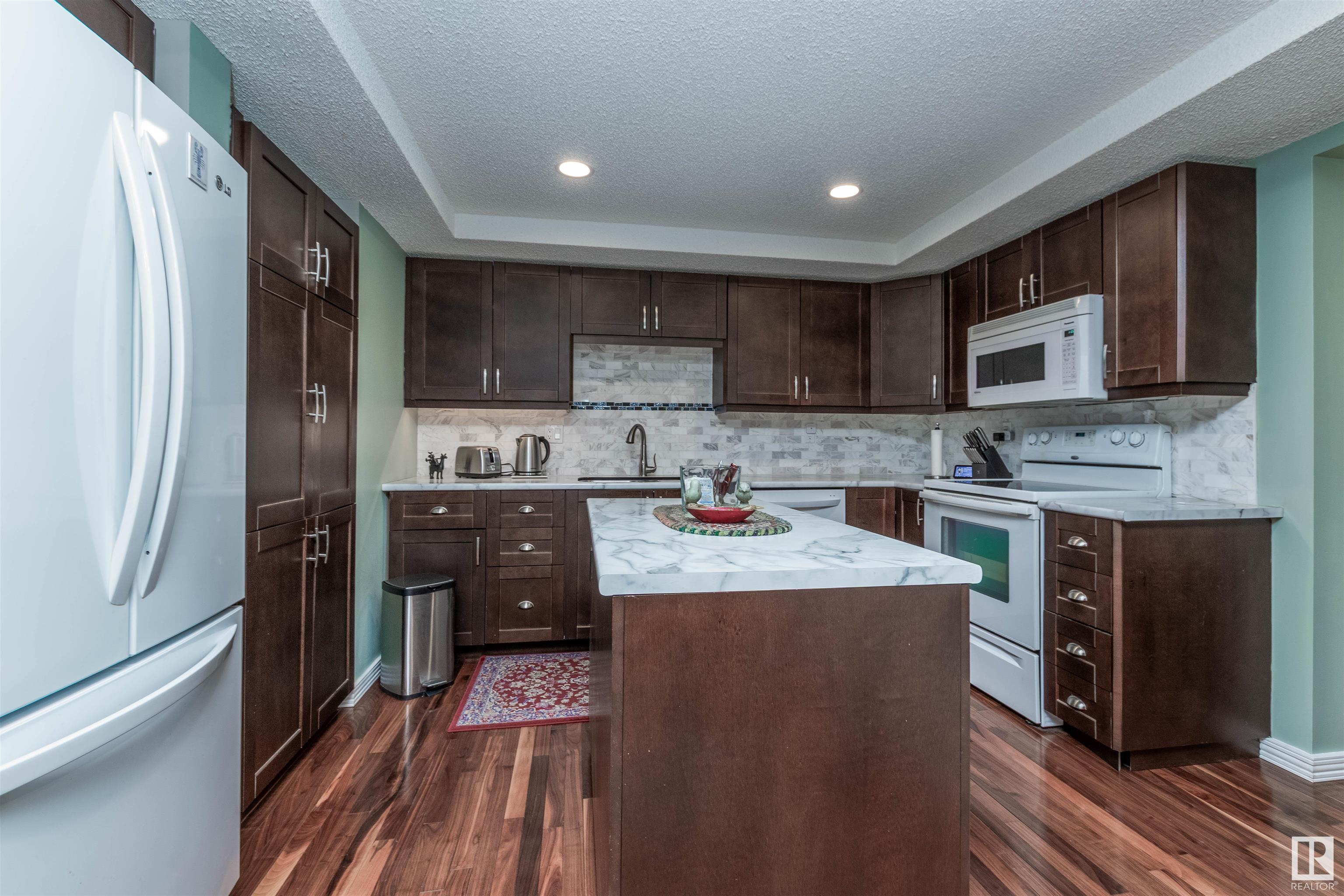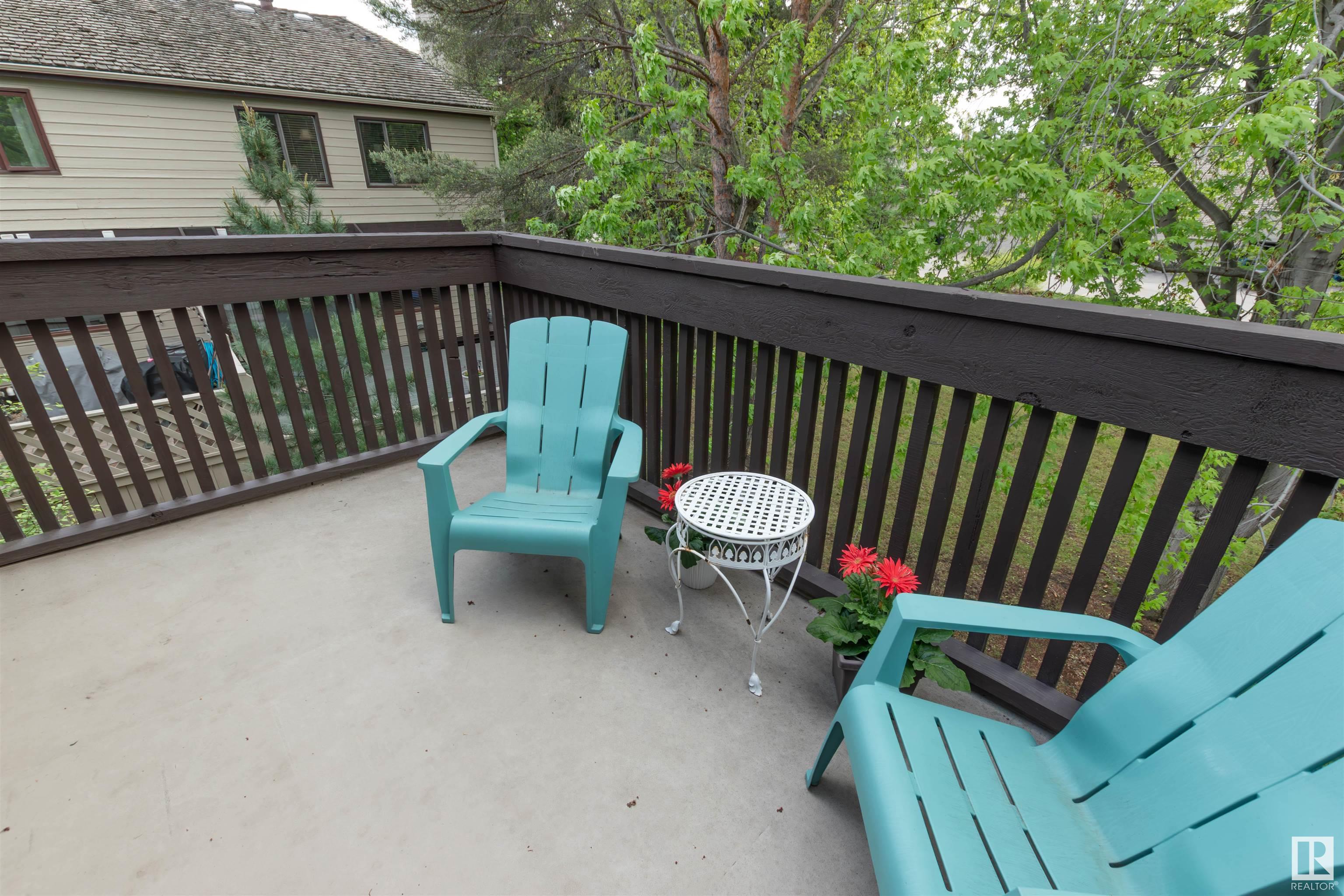Courtesy of Sonia Tarabay of RE/MAX Elite
652 WOODBRIDGE Way, Townhouse for sale in Woodbridge Farms Sherwood Park , Alberta , T8A 4E4
MLS® # E4437378
Prime location in Harbour Park! BACKS ONTO GREENSPACE! You'll love this beautifully renovated END UNIT that is located just steps to the park, water and pretty bridge! It features an open floor plan with attractive walnut hardwood flooring throughout the main level. Gorgeous kitchen with under cabinet lighting. Spacious & bright living room with a corner wood-burning fireplace. Raised large dining area & new window. Main floor powder room & laundry. Upstairs are 2 bedrooms, a 4 piece bathroom & a large loft...
Essential Information
-
MLS® #
E4437378
-
Property Type
Residential
-
Year Built
1979
-
Property Style
2 Storey
Community Information
-
Area
Strathcona
-
Condo Name
Harbour Park
-
Neighbourhood/Community
Woodbridge Farms
-
Postal Code
T8A 4E4
Interior
-
Floor Finish
CarpetCeramic TileHardwood
-
Heating Type
Forced Air-1Natural Gas
-
Basement Development
Partly Finished
-
Goods Included
Air Conditioning-CentralDishwasher-Built-InDryerGarage ControlGarage OpenerMicrowave Hood FanRefrigeratorStove-ElectricWasherWindow CoveringsGarage Heater
-
Basement
Full
Exterior
-
Lot/Exterior Features
Backs Onto Park/TreesFencedGolf NearbyPublic TransportationSchoolsShopping Nearby
-
Foundation
Concrete Perimeter
-
Roof
Cedar Shakes
Additional Details
-
Property Class
Condo
-
Road Access
Paved
-
Site Influences
Backs Onto Park/TreesFencedGolf NearbyPublic TransportationSchoolsShopping Nearby
-
Last Updated
4/2/2025 17:29
$1884/month
Est. Monthly Payment
Mortgage values are calculated by Redman Technologies Inc based on values provided in the REALTOR® Association of Edmonton listing data feed.























































