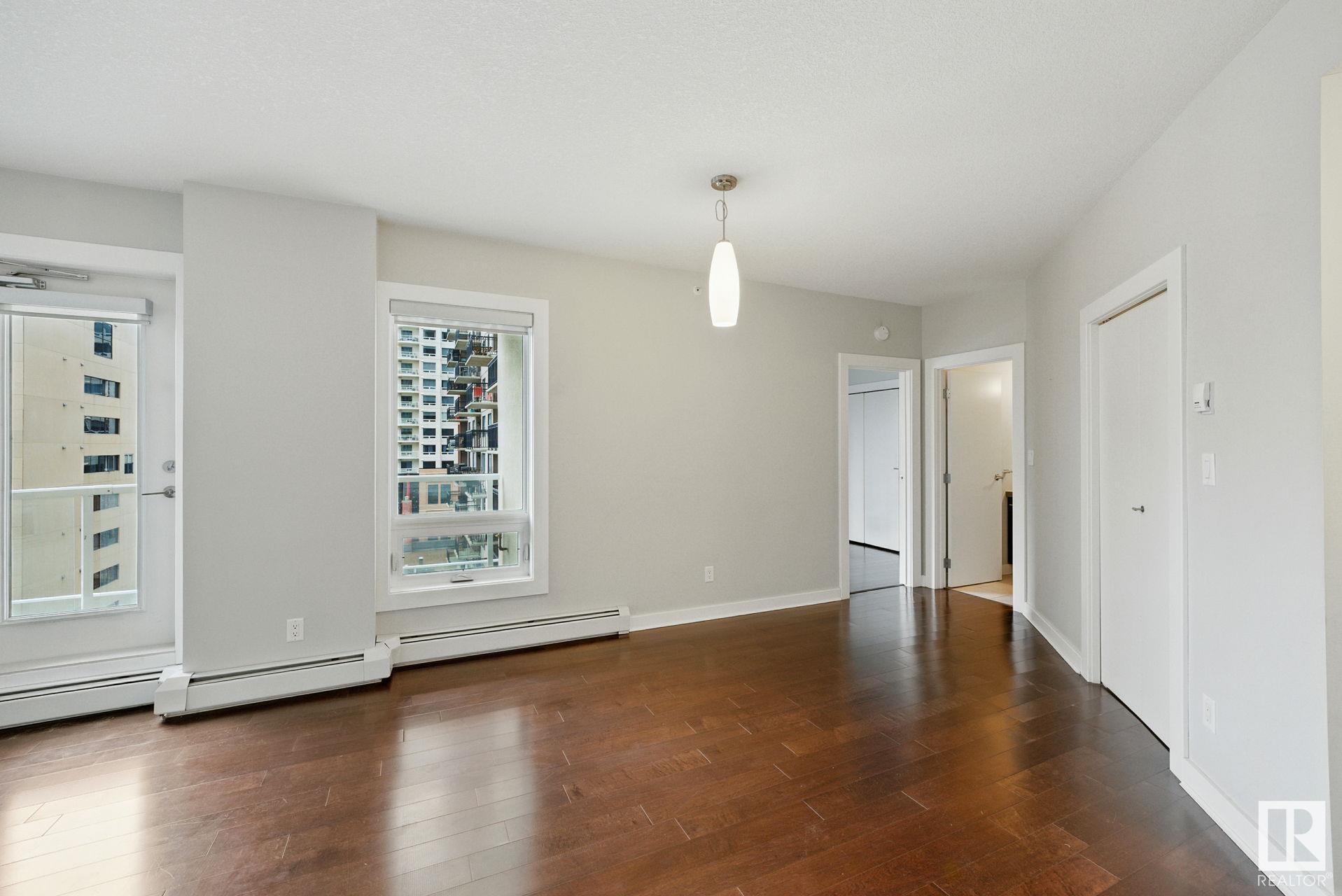Courtesy of Brody Tomlinson of Sable Realty
701 10152 104 Street, Condo for sale in Downtown (Edmonton) Edmonton , Alberta , T5J 0B6
MLS® # E4442408
Ceiling 9 ft. No Animal Home No Smoking Home Secured Parking
Welcome to this stylish and well-appointed one-bedroom condo in the heart of downtown Edmonton. Boasting over 720 square feet of thoughtfully designed living space in the sought-after ICON II building, this unit offers a comfortable balance of function and flair. The kitchen is equipped with modern finishes and ample cabinetry, making meal prep and snacking equally satisfying. The bedroom provides a quiet retreat with generous closet space, while the full bathroom delivers both comfort and convenience. W...
Essential Information
-
MLS® #
E4442408
-
Property Type
Residential
-
Year Built
2009
-
Property Style
Single Level Apartment
Community Information
-
Area
Edmonton
-
Condo Name
Icon II
-
Neighbourhood/Community
Downtown (Edmonton)
-
Postal Code
T5J 0B6
Services & Amenities
-
Amenities
Ceiling 9 ft.No Animal HomeNo Smoking HomeSecured Parking
Interior
-
Floor Finish
Ceramic TileHardwood
-
Heating Type
BaseboardNatural Gas
-
Basement
None
-
Goods Included
Dishwasher-Built-InDryerMicrowave Hood FanRefrigeratorStove-ElectricWasherWindow Coverings
-
Storeys
35
-
Basement Development
No Basement
Exterior
-
Lot/Exterior Features
Golf NearbyPublic TransportationSchoolsShopping NearbyView CityView Downtown
-
Foundation
Concrete Perimeter
-
Roof
EPDM Membrane
Additional Details
-
Property Class
Condo
-
Road Access
Paved
-
Site Influences
Golf NearbyPublic TransportationSchoolsShopping NearbyView CityView Downtown
-
Last Updated
7/2/2025 19:21
$970/month
Est. Monthly Payment
Mortgage values are calculated by Redman Technologies Inc based on values provided in the REALTOR® Association of Edmonton listing data feed.























