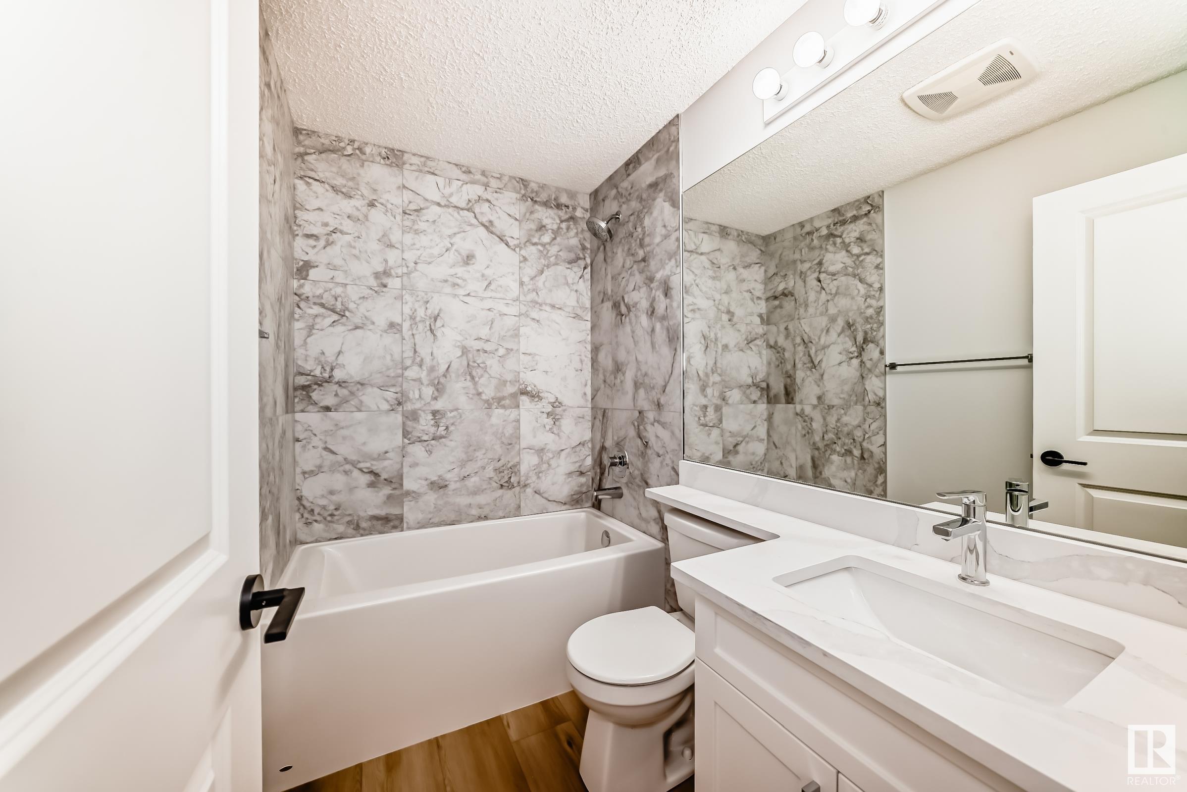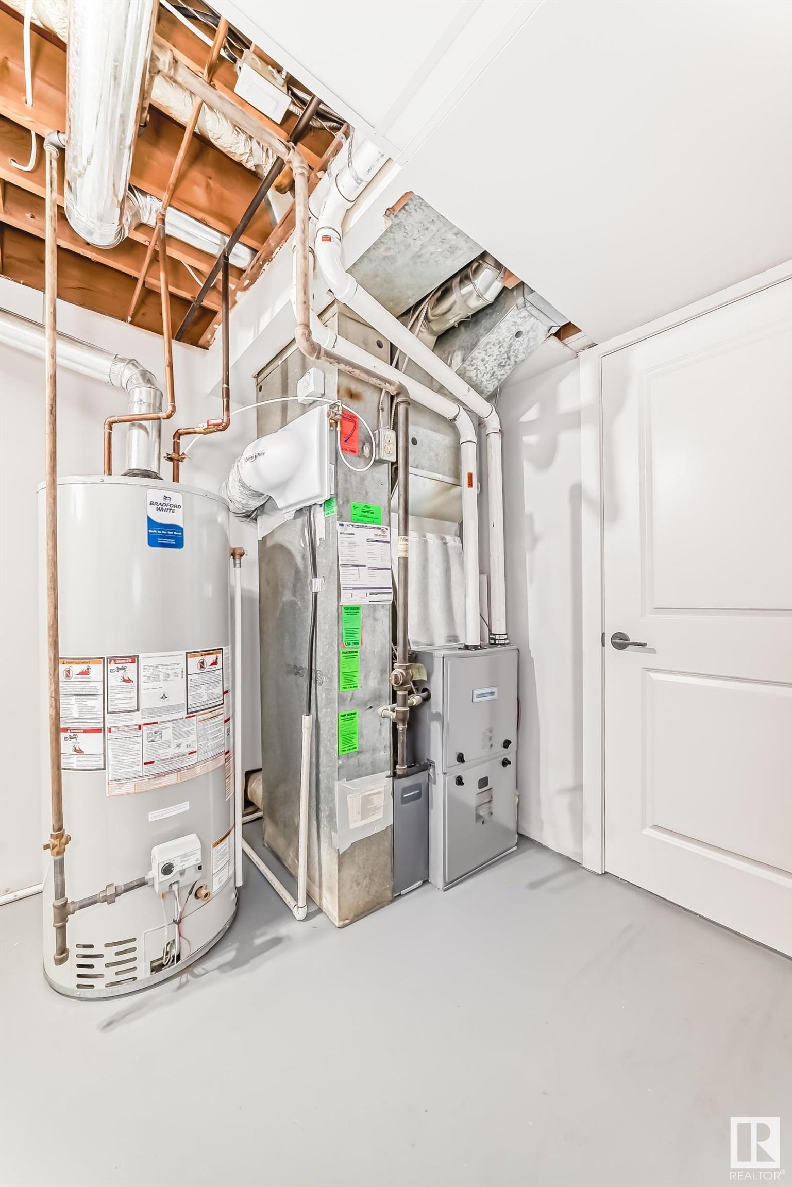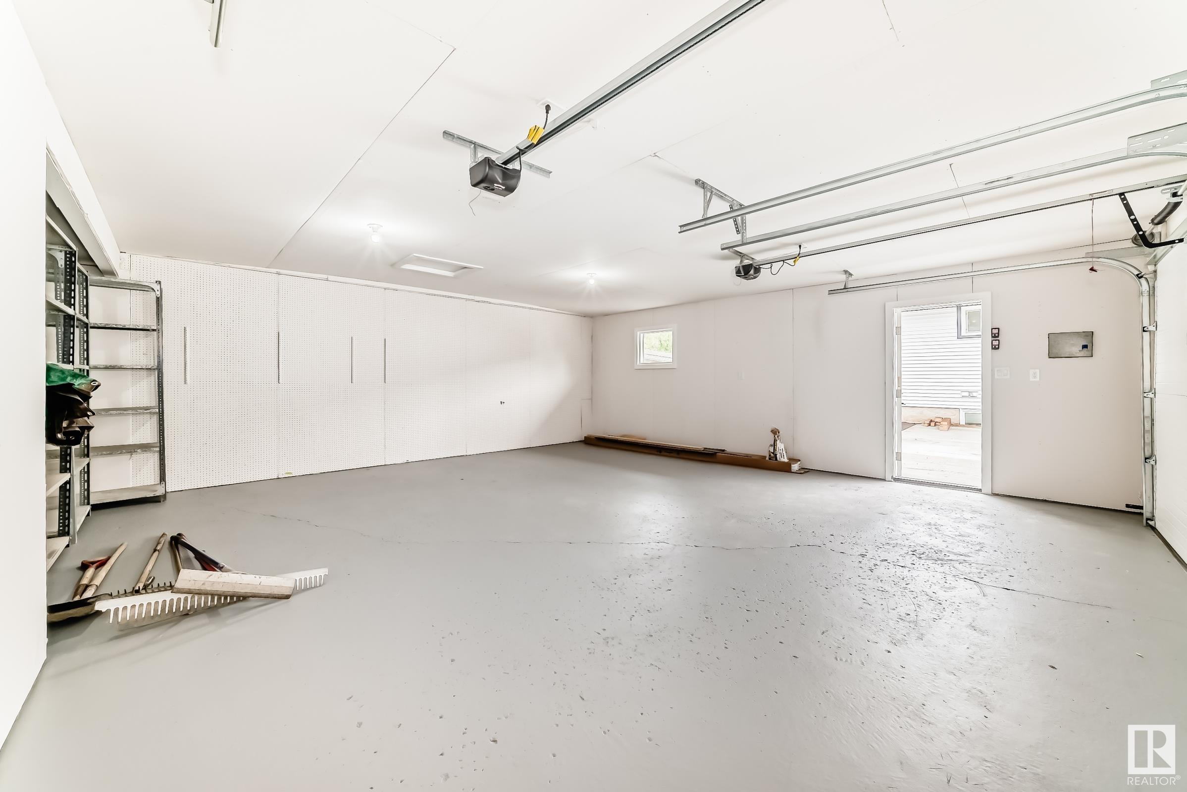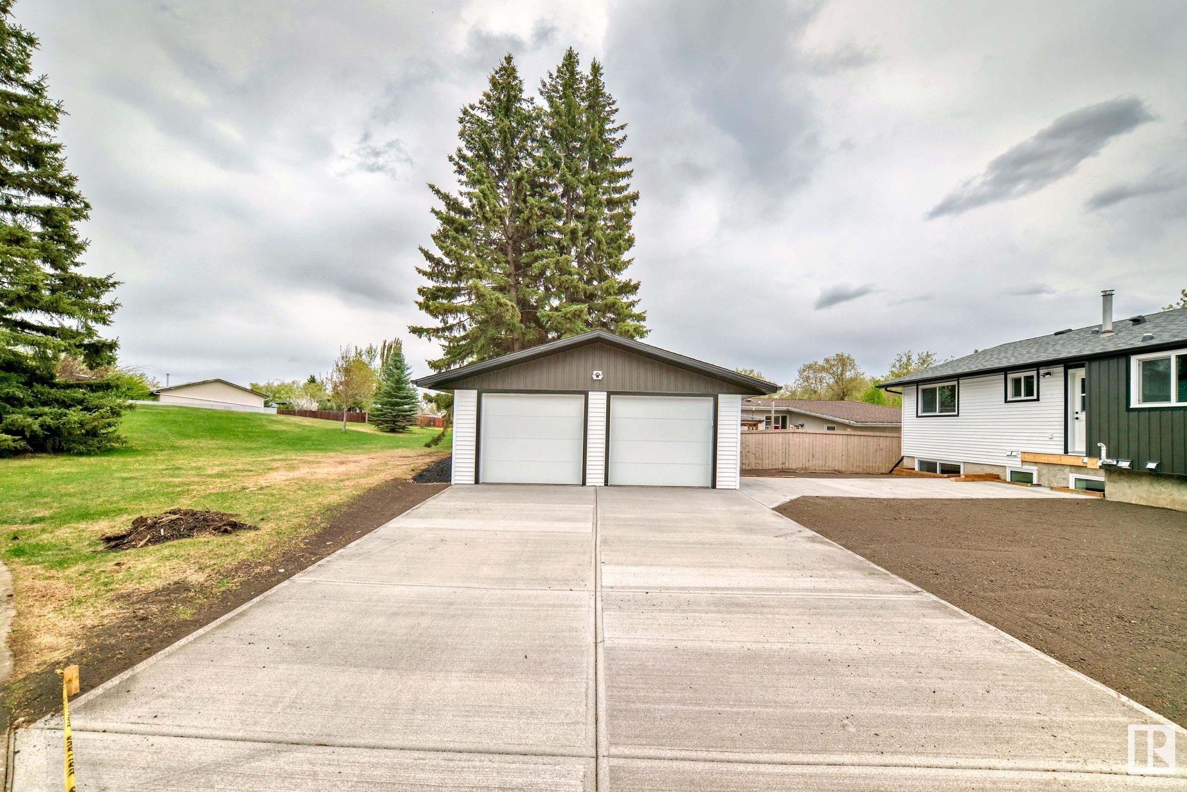Courtesy of Todd Burke of RE/MAX River City
72 AMBER Crescent, House for sale in Akinsdale St. Albert , Alberta , T8N 2J1
MLS® # E4436727
On Street Parking Deck Detectors Smoke No Animal Home No Smoking Home Vinyl Windows
GORGEOUS!! You have to view this home. This stunning and completely renovated home is located in a mature neighborhood that is on the side of a cul-de-sac and backs the gorgeous Amber Park with no neighbors behind you. Inside you will find a wide open floor plan flooded with natural light coming through the new windows. The island kitchen is huge with quartz counter tops, tile backsplash and new stainless Steel appliances all overlooking the big living room and dining room. There is a beautiful fully renova...
Essential Information
-
MLS® #
E4436727
-
Property Type
Residential
-
Year Built
1974
-
Property Style
Bi-Level
Community Information
-
Area
St. Albert
-
Postal Code
T8N 2J1
-
Neighbourhood/Community
Akinsdale
Services & Amenities
-
Amenities
On Street ParkingDeckDetectors SmokeNo Animal HomeNo Smoking HomeVinyl Windows
Interior
-
Floor Finish
Ceramic TileVinyl Plank
-
Heating Type
Forced Air-1Natural Gas
-
Basement Development
Fully Finished
-
Goods Included
Dishwasher-Built-InDryerFan-CeilingGarage ControlGarage OpenerOven-MicrowaveRefrigeratorStove-ElectricWasherSee Remarks
-
Basement
Full
Exterior
-
Lot/Exterior Features
Backs Onto Park/TreesCul-De-SacPark/ReservePicnic AreaPlayground NearbyPrivate SettingPublic Swimming PoolSchoolsShopping NearbySee Remarks
-
Foundation
Concrete Perimeter
-
Roof
Asphalt Shingles
Additional Details
-
Property Class
Single Family
-
Road Access
Paved
-
Site Influences
Backs Onto Park/TreesCul-De-SacPark/ReservePicnic AreaPlayground NearbyPrivate SettingPublic Swimming PoolSchoolsShopping NearbySee Remarks
-
Last Updated
4/5/2025 1:12
$2960/month
Est. Monthly Payment
Mortgage values are calculated by Redman Technologies Inc based on values provided in the REALTOR® Association of Edmonton listing data feed.








































































