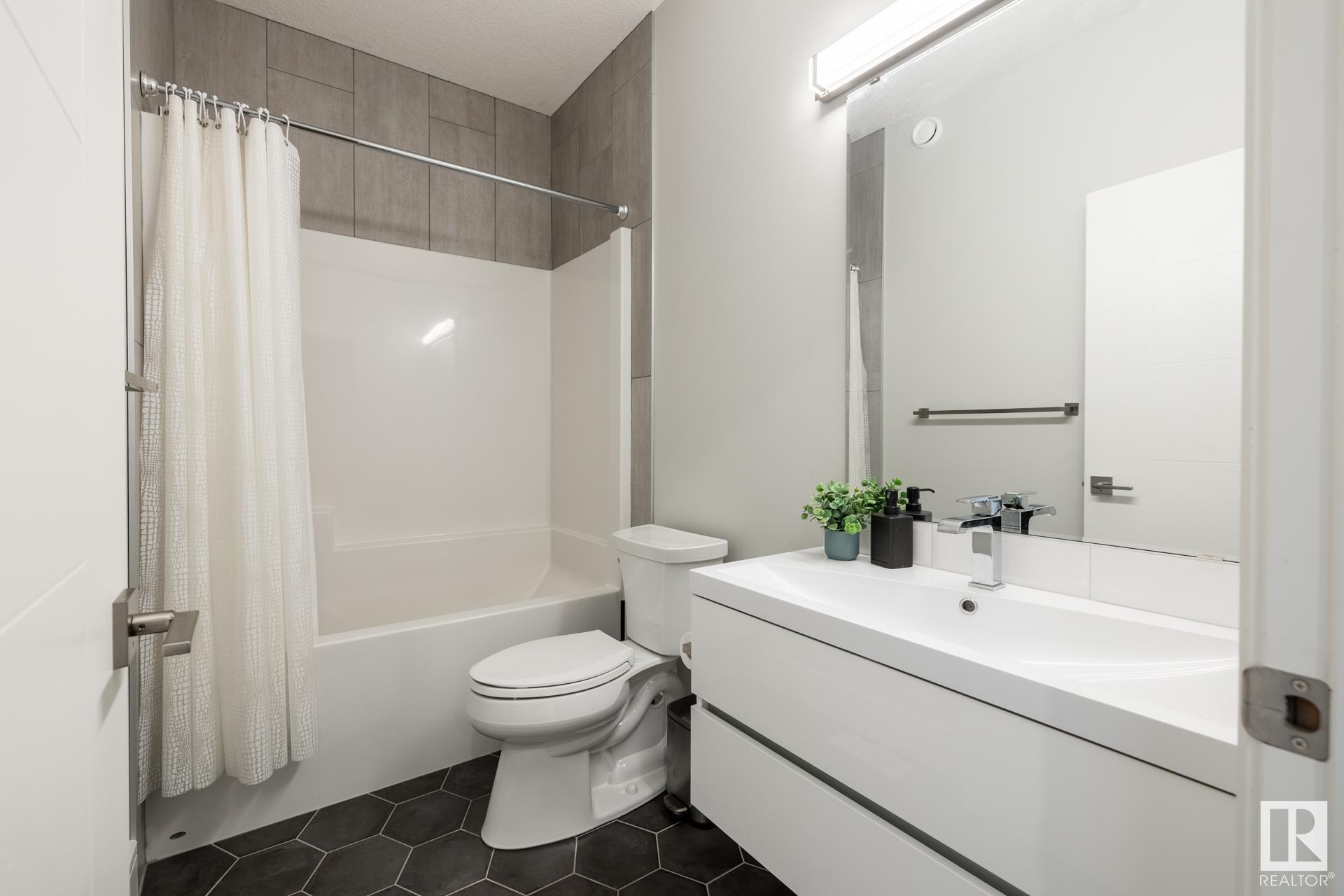Courtesy of Keith Fortin of Blackmore Real Estate
7727 83 Avenue, House for sale in Idylwylde Edmonton , Alberta , T6C 1A2
MLS® # E4438611
Ceiling 9 ft. Deck Exterior Walls- 2"x6" Gazebo Guest Suite Vinyl Windows Infill Property
Discover modern luxury in the heart of the mature Idylwylde neigbourhood! This stunning 1,730 sq ft infill offers a total of 4 spacious bedrooms & 3.5 baths, including a dreamy primary suite with a spa-inspired ensuite & massive walk-in closet. Entertain in the gourmet kitchen or unwind in sunlit living spaces. The fully landscaped yard, south facing rear deck with privacy screens and gazebo roof allow you to enjoy an evening outside in any weather. The fully legal basement suite—with separate entrance, 1 b...
Essential Information
-
MLS® #
E4438611
-
Property Type
Residential
-
Year Built
2018
-
Property Style
2 Storey
Community Information
-
Area
Edmonton
-
Postal Code
T6C 1A2
-
Neighbourhood/Community
Idylwylde
Services & Amenities
-
Amenities
Ceiling 9 ft.DeckExterior Walls- 2x6GazeboGuest SuiteVinyl WindowsInfill Property
Interior
-
Floor Finish
CarpetCeramic TileEngineered Wood
-
Heating Type
Forced Air-2Natural Gas
-
Basement
Full
-
Goods Included
Garage ControlGarage OpenerHood FanMicrowave Hood FanOven-MicrowaveWindow CoveringsDryer-TwoRefrigerators-TwoStoves-TwoWashers-TwoDishwasher-Two
-
Fireplace Fuel
Electric
-
Basement Development
Fully Finished
Exterior
-
Lot/Exterior Features
Back LaneFencedFlat SiteLandscapedPlayground NearbyPublic TransportationSchoolsShopping Nearby
-
Foundation
Concrete Perimeter
-
Roof
Asphalt Shingles
Additional Details
-
Property Class
Single Family
-
Road Access
Paved
-
Site Influences
Back LaneFencedFlat SiteLandscapedPlayground NearbyPublic TransportationSchoolsShopping Nearby
-
Last Updated
4/2/2025 0:25
$3188/month
Est. Monthly Payment
Mortgage values are calculated by Redman Technologies Inc based on values provided in the REALTOR® Association of Edmonton listing data feed.






































































