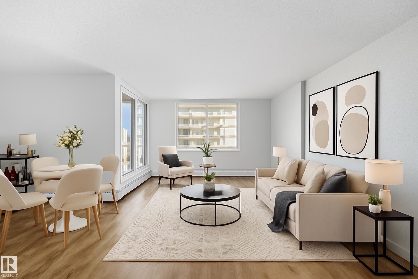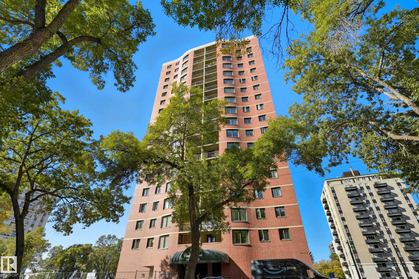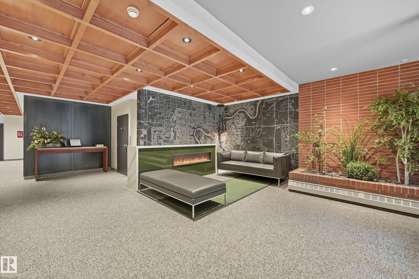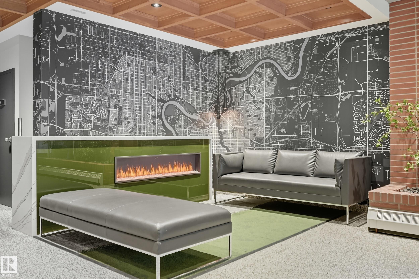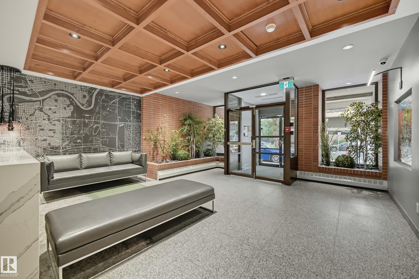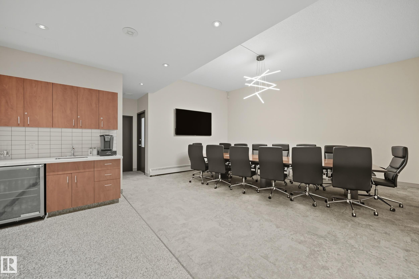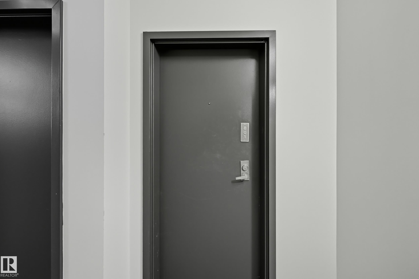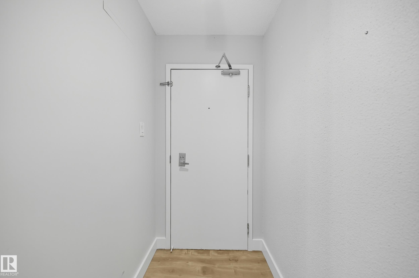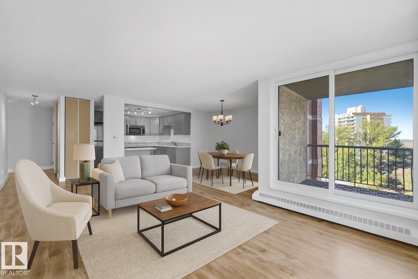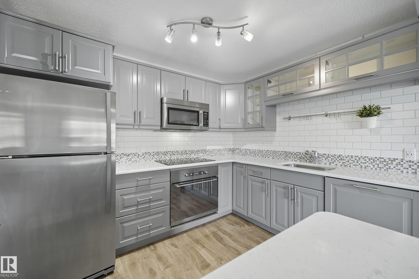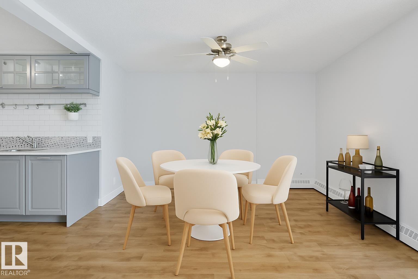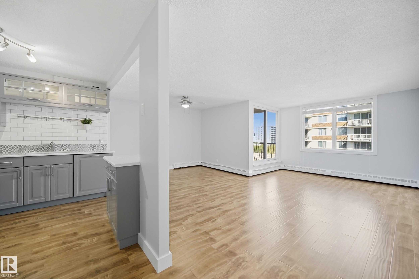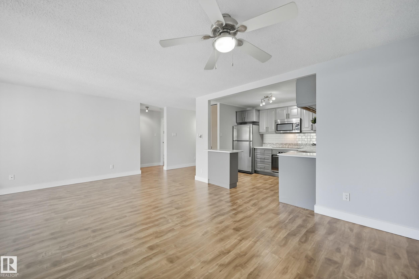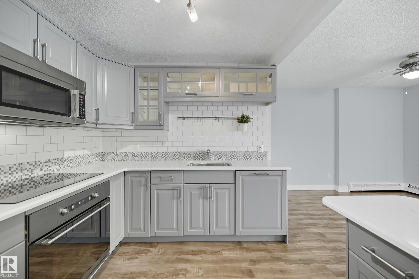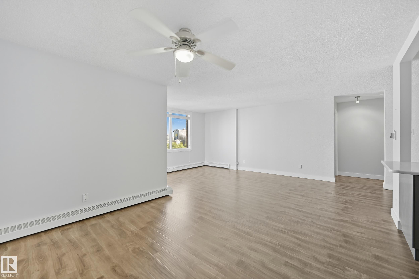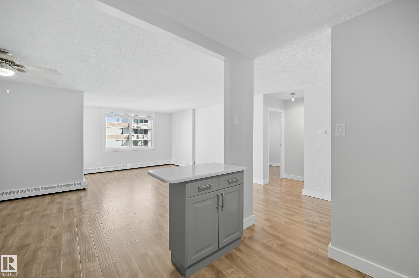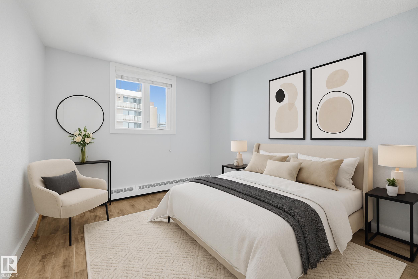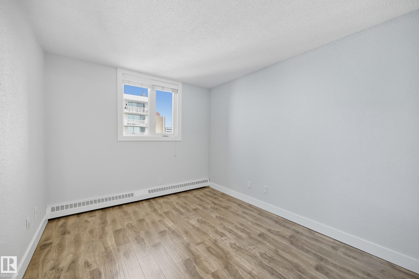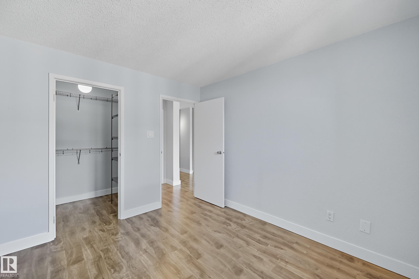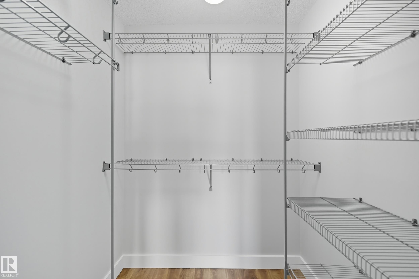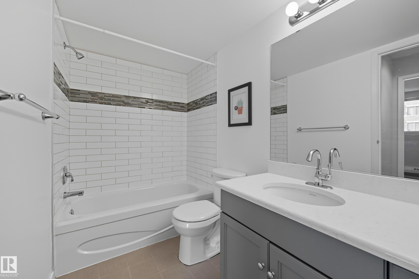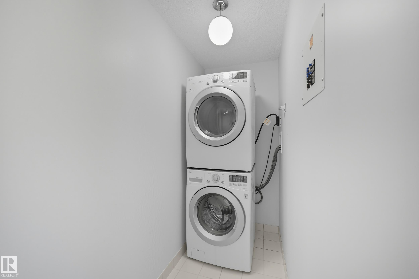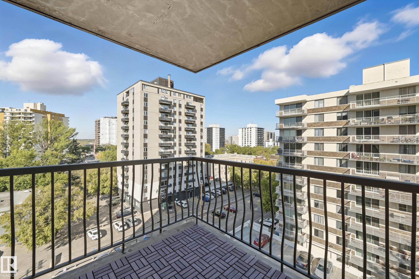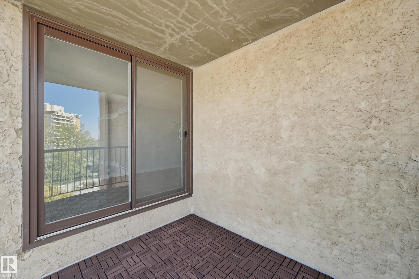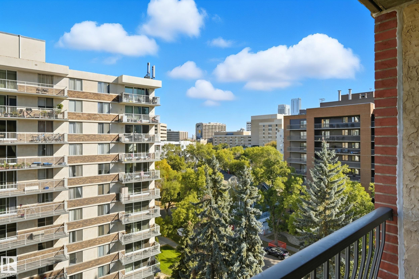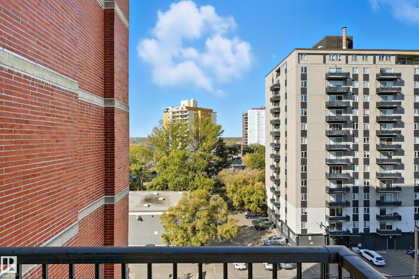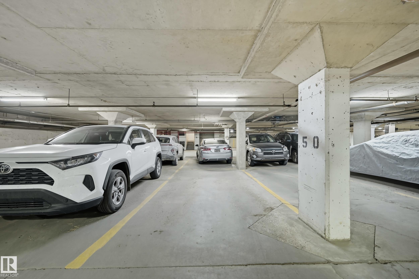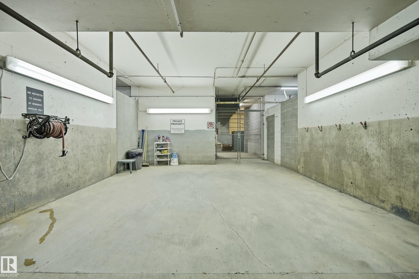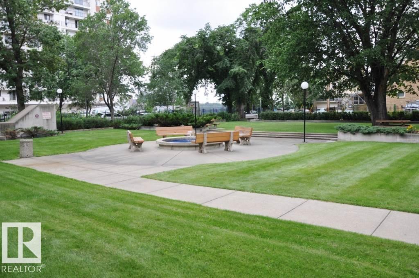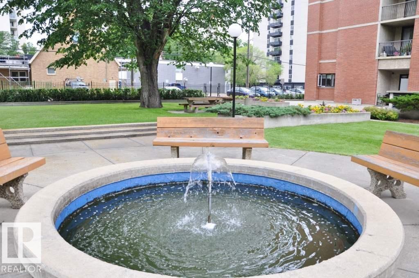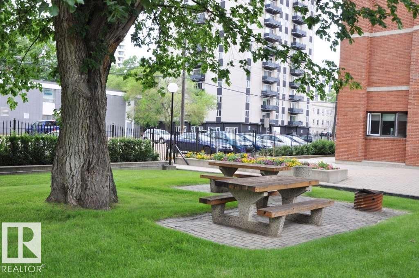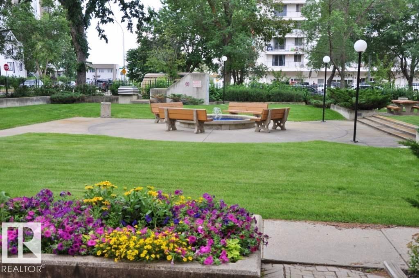Courtesy of Mary Bark of RE/MAX River City
801 9916 113 Street, Condo for sale in Wîhkwêntôwin Edmonton , Alberta , T5K 2N3
MLS® # E4458848
Car Wash Closet Organizers Intercom Parking-Visitor Secured Parking Security Door Storage-In-Suite Storage Cage
Bright, modern, and fully RENOVATED—this 1-bed, 1-bath condo is move-in ready and designed for stylish city living. Enjoy an open-concept floor plan with a sun-filled living and dining area, sleek flooring, and calming neutral finishes. Step out onto your private balcony and take in the views. The UPGRADED kitchen showcases granite countertops, stainless steel appliances, and plenty of cabinet space. Added conveniences include IN SUITE LAUNDRY, heated underground parking, a carwash on site, storage locker,...
Essential Information
-
MLS® #
E4458848
-
Property Type
Residential
-
Year Built
1981
-
Property Style
Single Level Apartment
Community Information
-
Area
Edmonton
-
Condo Name
Central Park
-
Neighbourhood/Community
Wîhkwêntôwin
-
Postal Code
T5K 2N3
Services & Amenities
-
Amenities
Car WashCloset OrganizersIntercomParking-VisitorSecured ParkingSecurity DoorStorage-In-SuiteStorage Cage
Interior
-
Floor Finish
Ceramic TileEngineered Wood
-
Heating Type
BaseboardHot WaterNatural Gas
-
Basement
None
-
Goods Included
Dishwasher-Built-InMicrowave Hood FanRefrigeratorStacked Washer/DryerStove-Electric
-
Storeys
18
-
Basement Development
No Basement
Exterior
-
Lot/Exterior Features
Golf NearbyPublic TransportationRiver Valley ViewShopping NearbyView Downtown
-
Foundation
Slab
-
Roof
Tar & Gravel
Additional Details
-
Property Class
Condo
-
Road Access
Paved
-
Site Influences
Golf NearbyPublic TransportationRiver Valley ViewShopping NearbyView Downtown
-
Last Updated
8/2/2025 1:13
$718/month
Est. Monthly Payment
Mortgage values are calculated by Redman Technologies Inc based on values provided in the REALTOR® Association of Edmonton listing data feed.

