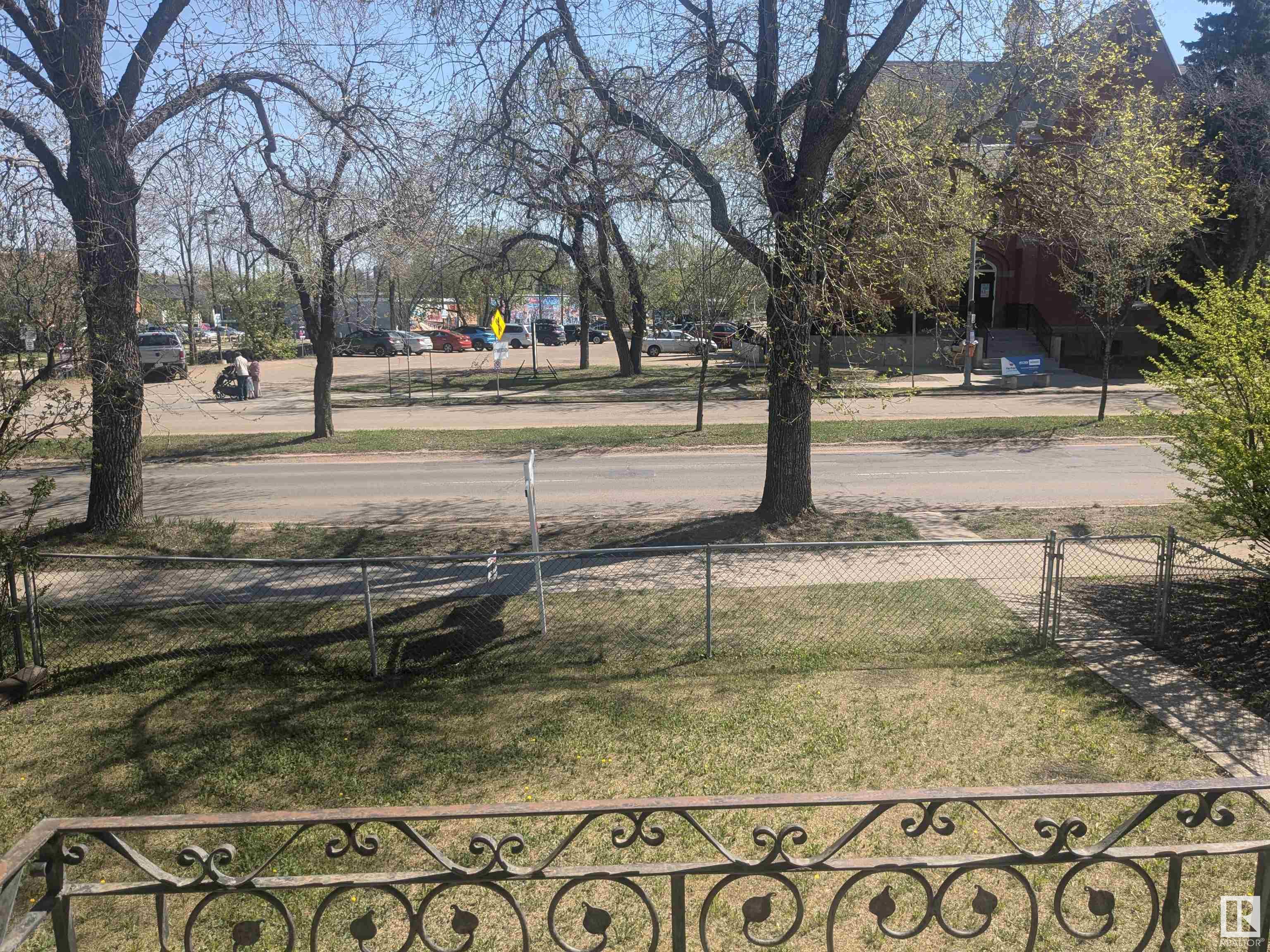Courtesy of Curtis Leibel of MaxWell Devonshire Realty
8410/8412 104 Street Edmonton , Alberta , T6E 4G2
MLS® # E4434463
Detectors Smoke No Animal Home No Smoking Home Parking-Plug-Ins Vinyl Windows
Fantastic investment property in one of the best locations in the city- right in the heart of Old Strathcona. Just a block away from some of the most popular restaurants in the city. Steps to the farmers market, Whyte Ave, numerous shops, public transit, and only a 10 minute commute to downtown. This UP/DOWN duplex contains 3 suites; 3 bedroom/2 bath 1380+sq ft on the main floor and downstairs features a 1 bedroom suite and a bachelor suite. All the big expenses are already taken care of: Large vinyl ...
Essential Information
-
MLS® #
E4434463
-
Property Type
Residential
-
Year Built
1959
-
Property Style
Raised Bungalow
Community Information
-
Area
Edmonton
-
Postal Code
T6E 4G2
-
Neighbourhood/Community
Strathcona
Services & Amenities
-
Amenities
Detectors SmokeNo Animal HomeNo Smoking HomeParking-Plug-InsVinyl Windows
Interior
-
Floor Finish
CarpetHardwoodVinyl Plank
-
Heating Type
Forced Air-2Natural Gas
-
Basement Development
Fully Finished
-
Goods Included
DryerStorage ShedWasherRefrigerators-TwoStoves-Two
-
Basement
Full
Exterior
-
Lot/Exterior Features
FencedFlat SiteLow Maintenance LandscapePlayground NearbyPublic TransportationSchoolsShopping NearbyView City
-
Foundation
Concrete Perimeter
-
Roof
Asphalt Shingles
Additional Details
-
Property Class
Single Family
-
Road Access
Paved
-
Site Influences
FencedFlat SiteLow Maintenance LandscapePlayground NearbyPublic TransportationSchoolsShopping NearbyView City
-
Last Updated
4/1/2025 1:38
$2710/month
Est. Monthly Payment
Mortgage values are calculated by Redman Technologies Inc based on values provided in the REALTOR® Association of Edmonton listing data feed.


































