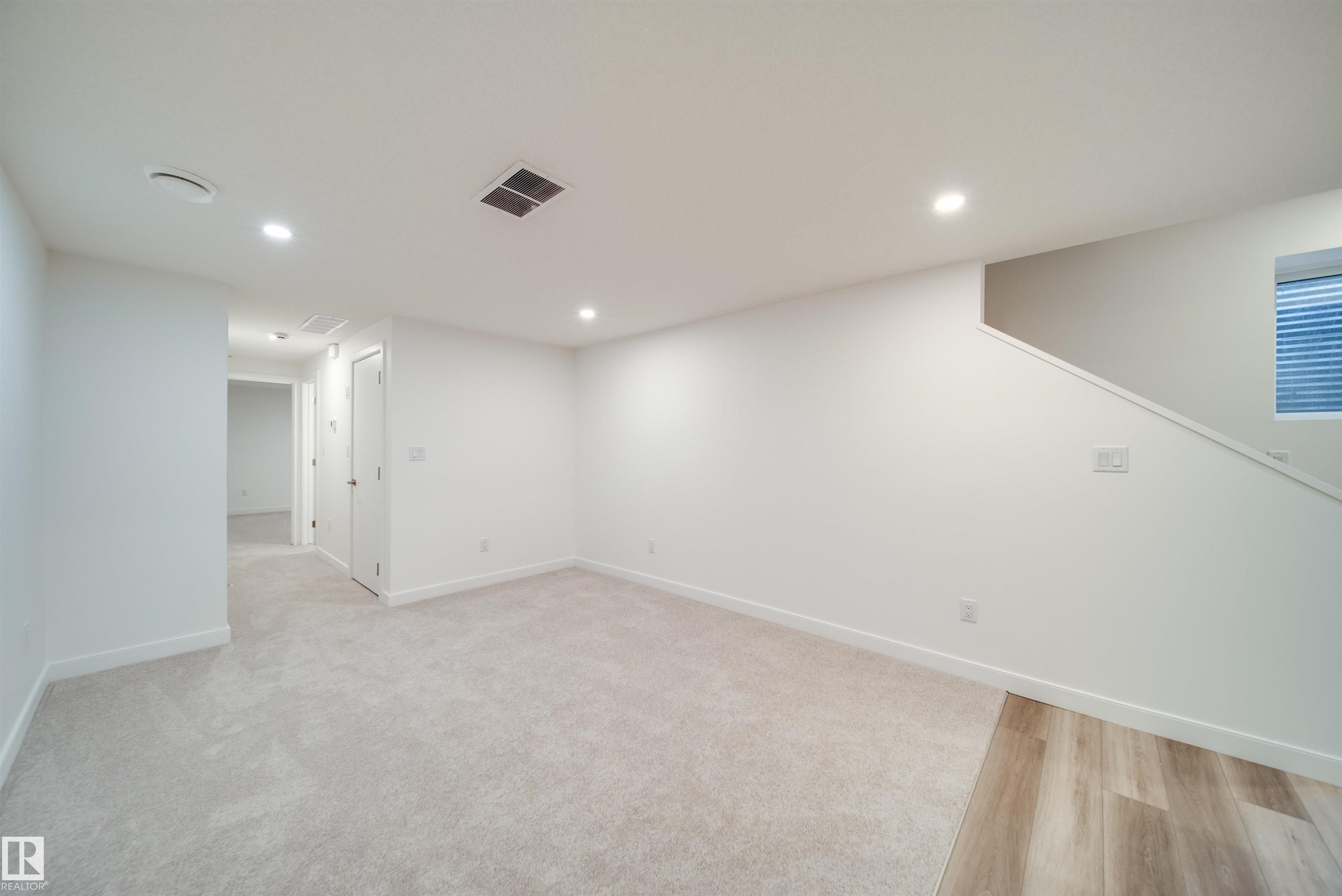Courtesy of Adam Dirksen of Rimrock Real Estate
8522 80 Avenue NW Edmonton , Alberta , T6C 0W3
MLS® # E4438866
Ceiling 9 ft. No Animal Home No Smoking Home
UNDER CONSTRUCTION IN KING EDWARD PARK – FALL 2025 POSSESSION! Currently at rough in stage! Here’s your rare opportunity to own a high-income half duplex with a 1-bedroom legal basement suite! Built by Platinum Living Homes—Edmonton’s premier infill builder known for quality homes at fair prices. Each unit features 9’ ceilings on all levels, hardwood floors on the main, oversized windows, and custom tiled showers. Legal basement suites are 1-bedroom layouts and among the best on the market—commanding above...
Essential Information
-
MLS® #
E4438866
-
Property Type
Residential
-
Year Built
2025
-
Property Style
2 Storey
Community Information
-
Area
Edmonton
-
Postal Code
T6C 0W3
-
Neighbourhood/Community
King Edward Park
Services & Amenities
-
Amenities
Ceiling 9 ft.No Animal HomeNo Smoking Home
Interior
-
Floor Finish
CarpetCeramic TileHardwood
-
Heating Type
Forced Air-2Natural Gas
-
Basement Development
Fully Finished
-
Goods Included
Garage ControlGarage OpenerHood FanMicrowave Hood FanRefrigerators-TwoStoves-TwoDishwasher-Two
-
Basement
Full
Exterior
-
Lot/Exterior Features
Back LaneFlat SiteGolf NearbyPlayground NearbyPublic Swimming PoolPublic TransportationSchoolsShopping Nearby
-
Foundation
Concrete Perimeter
-
Roof
Asphalt Shingles
Additional Details
-
Property Class
Single Family
-
Road Access
Paved
-
Site Influences
Back LaneFlat SiteGolf NearbyPlayground NearbyPublic Swimming PoolPublic TransportationSchoolsShopping Nearby
-
Last Updated
5/4/2025 19:0
$3093/month
Est. Monthly Payment
Mortgage values are calculated by Redman Technologies Inc based on values provided in the REALTOR® Association of Edmonton listing data feed.




















