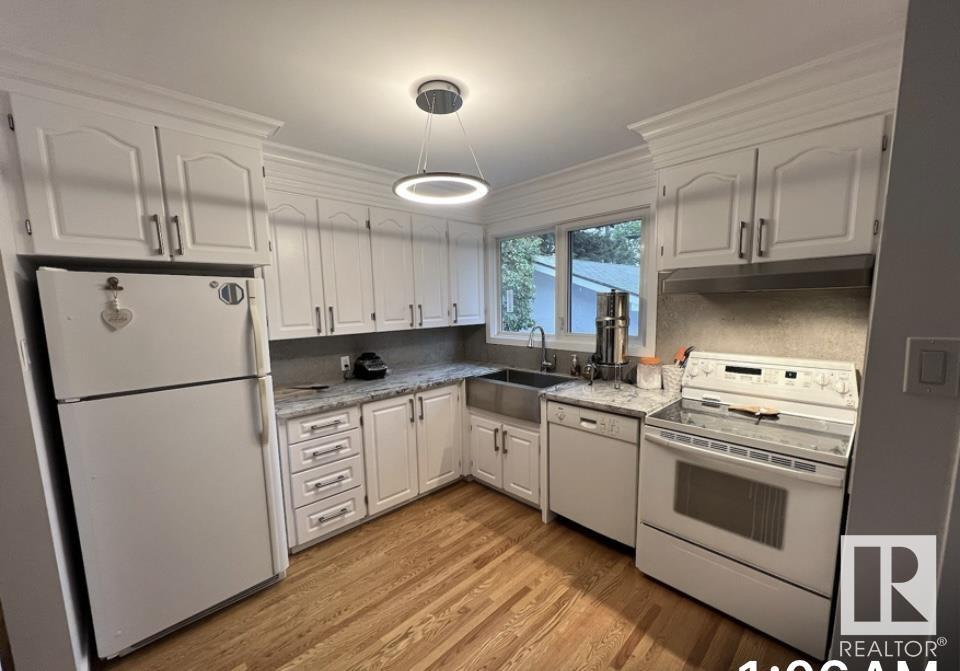Courtesy of Danny Bonko of Sutton Premiere Real Estate
8528 64 Avenue, House for sale in Argyll Edmonton , Alberta , T6E 0H3
MLS® # E4437327
Deck Fire Pit
Prepared to be impressed with this TOTALLY upgraded bungalow in the desirable community of Argyll. Very open plan with a waterfall kitchen island, white kitchen cabinets, hardwood flooring thru-out this home, upgraded bathrooms, 3 bedrooms, and fully finished lower level with in-law suite. The home is bright, shows pride of ownership and sits on a huge lot with an oversized 20 x 23 double garage. Enjoy the huge rear deck and firepit on those long lovely summer nights. Upgrades are numerous - lighting...
Essential Information
-
MLS® #
E4437327
-
Property Type
Residential
-
Year Built
1955
-
Property Style
Bungalow
Community Information
-
Area
Edmonton
-
Postal Code
T6E 0H3
-
Neighbourhood/Community
Argyll
Services & Amenities
-
Amenities
DeckFire Pit
Interior
-
Floor Finish
Ceramic TileLaminate FlooringSee Remarks
-
Heating Type
Forced Air-1Natural Gas
-
Basement Development
Fully Finished
-
Goods Included
Dishwasher-Built-InDryerGarage ControlGarage OpenerWasherWindow CoveringsRefrigerators-TwoStoves-Two
-
Basement
Full
Exterior
-
Lot/Exterior Features
Back LaneFencedLandscapedSchools
-
Foundation
Concrete Perimeter
-
Roof
Asphalt Shingles
Additional Details
-
Property Class
Single Family
-
Road Access
Paved
-
Site Influences
Back LaneFencedLandscapedSchools
-
Last Updated
4/2/2025 13:29
$3279/month
Est. Monthly Payment
Mortgage values are calculated by Redman Technologies Inc based on values provided in the REALTOR® Association of Edmonton listing data feed.

























