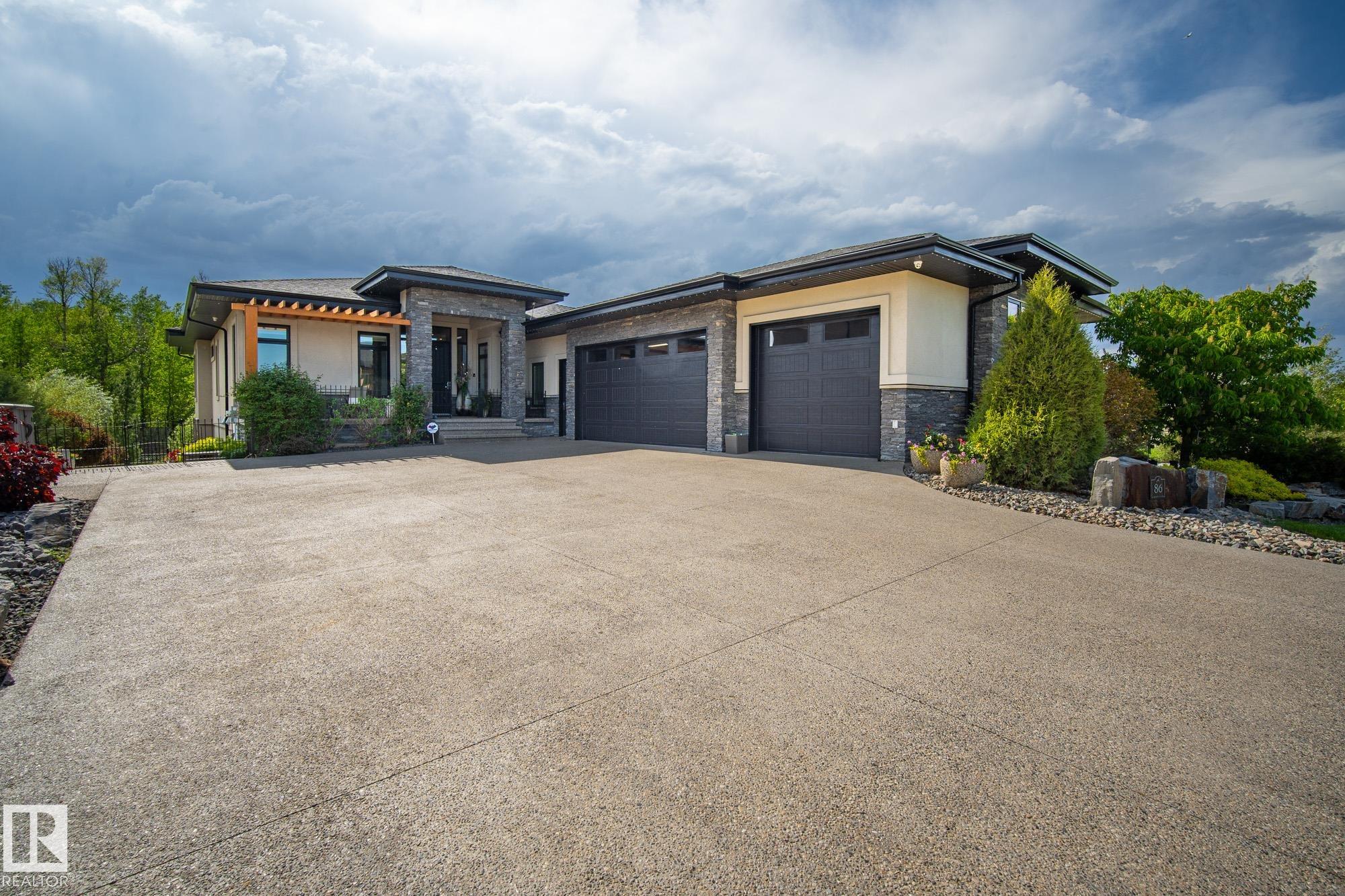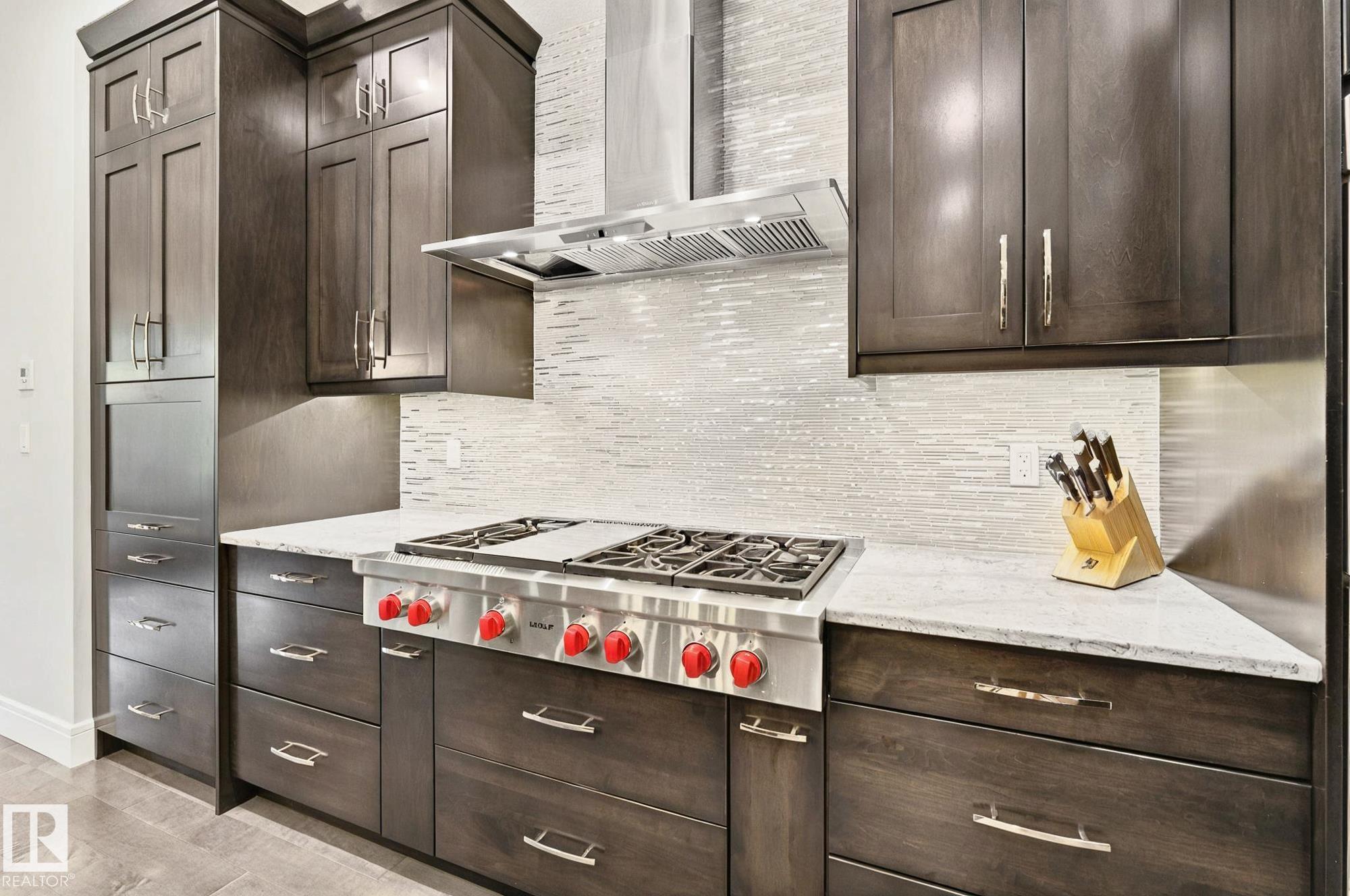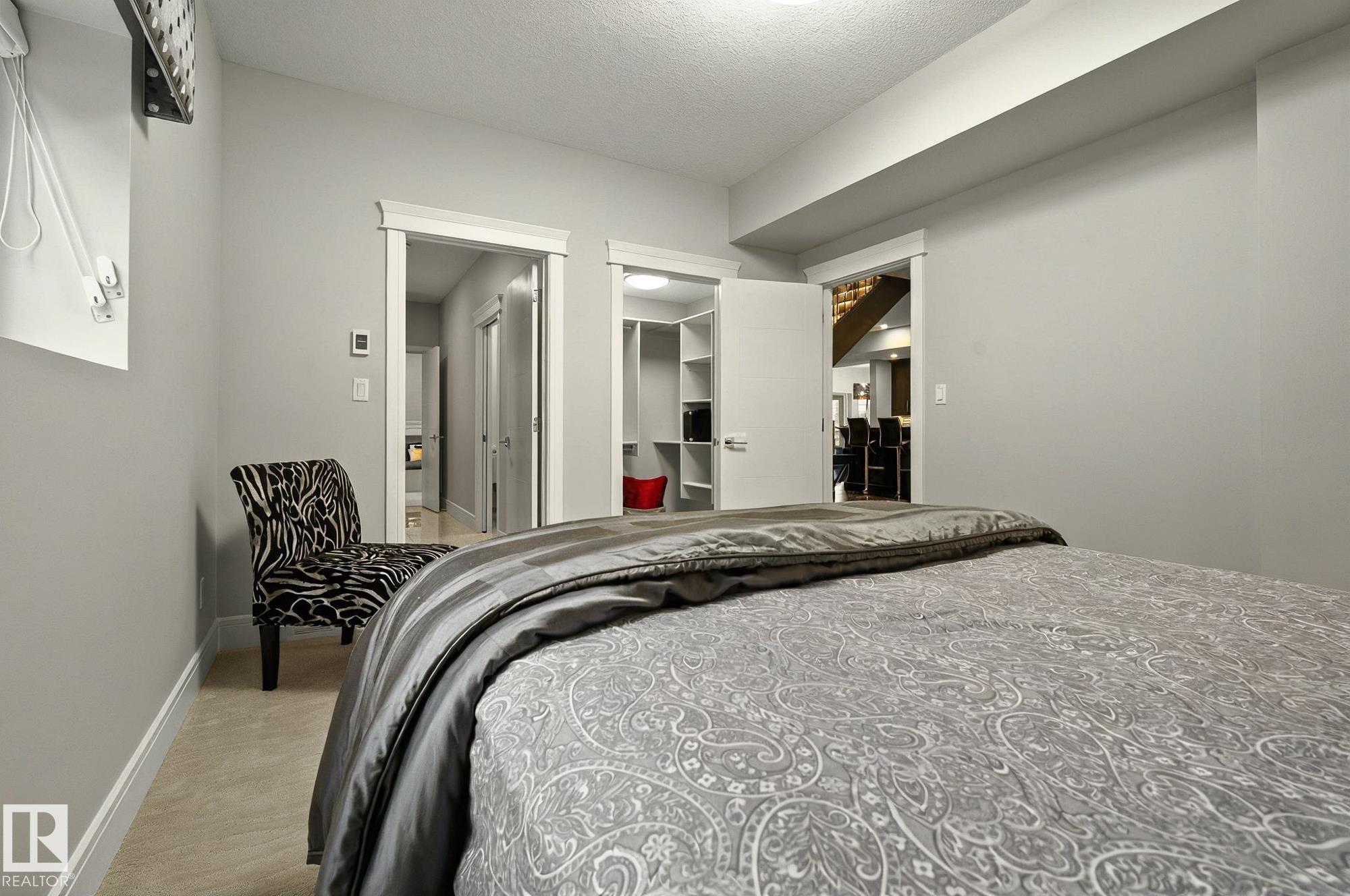Courtesy of Trisha Zimmerling of Royal LePage Prestige Realty
86 52320 RGE ROAD 231, House for sale in Meadowhawk Rural Strathcona County , Alberta , T8B 1A9
MLS® # E4439292
Air Conditioner Closet Organizers Deck Exterior Walls- 2"x6" Gazebo Insulation-Upgraded No Smoking Home Sprinkler Sys-Underground Walkout Basement Wet Bar
Welcome to this prestigious bungalow in the sought-after Meadowhawk neighborhood, where luxury and functionality blend seamlessly. This exquisite home features soaring ceilings and a walkout basement, offering an abundance of natural light. The main floor boasts a spacious primary suite with a spa-like 5pc ensuite, a dreamy walk-in closet, and direct access to a thoughtfully designed laundry room. A second bedroom and a spacious office offer flexibility and function. The gourmet kitchen is a chef’s dream, s...
Essential Information
-
MLS® #
E4439292
-
Property Type
Residential
-
Total Acres
0.057
-
Year Built
2014
-
Property Style
Bungalow
Community Information
-
Area
Strathcona
-
Postal Code
T8B 1A9
-
Neighbourhood/Community
Meadowhawk
Services & Amenities
-
Amenities
Air ConditionerCloset OrganizersDeckExterior Walls- 2x6GazeboInsulation-UpgradedNo Smoking HomeSprinkler Sys-UndergroundWalkout BasementWet Bar
-
Water Supply
Municipal
-
Parking
Triple Garage Attached
Interior
-
Floor Finish
Ceramic TileHardwood
-
Heating Type
Forced Air-1Natural Gas
-
Basement Development
Fully Finished
-
Goods Included
Alarm/Security SystemDishwasher-Built-InDryerFreezerHood FanOven-MicrowaveRefrigeratorStove-Countertop GasVacuum System AttachmentsVacuum SystemsWasherWindow CoveringsOven Built-In-TwoGarage Heater
-
Basement
Full
Exterior
-
Lot/Exterior Features
Cul-De-SacFencedLandscapedPlayground NearbySchoolsShopping Nearby
-
Foundation
Insulated Concrete Form
Additional Details
-
Sewer Septic
Holding TankMunicipal/Community
-
Site Influences
Cul-De-SacFencedLandscapedPlayground NearbySchoolsShopping Nearby
-
Last Updated
4/6/2025 0:24
-
Property Class
Country Residential
-
Road Access
Paved Driveway to House
$8425/month
Est. Monthly Payment
Mortgage values are calculated by Redman Technologies Inc based on values provided in the REALTOR® Association of Edmonton listing data feed.










































































