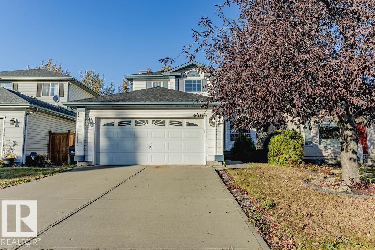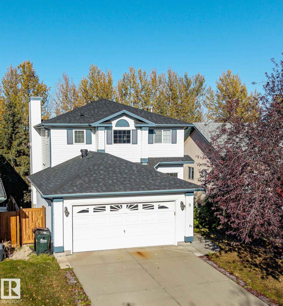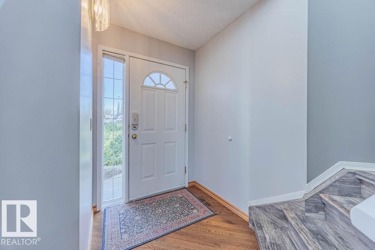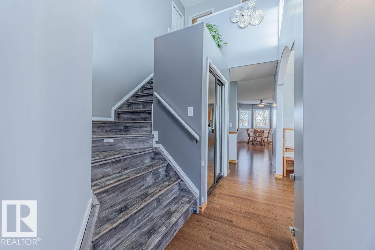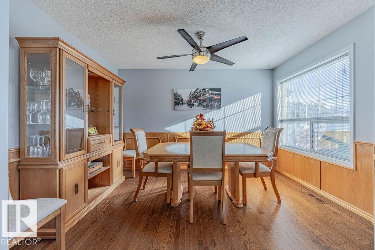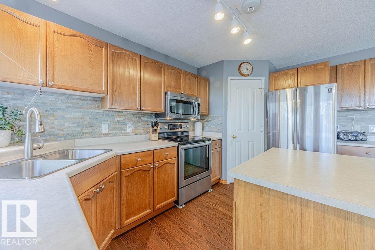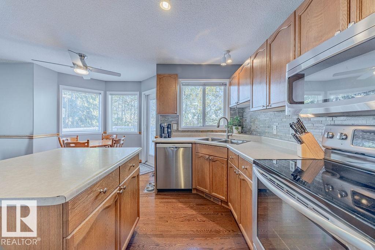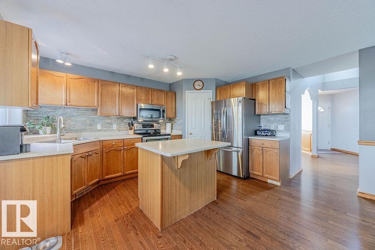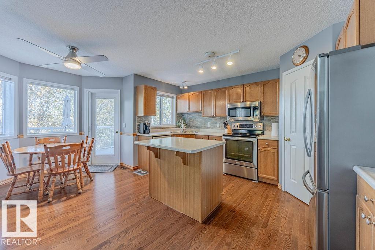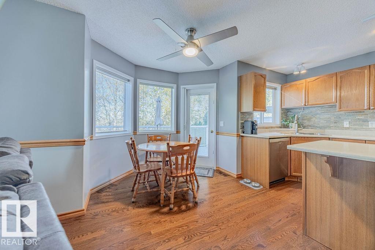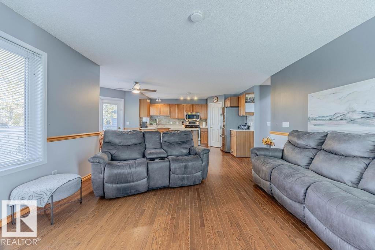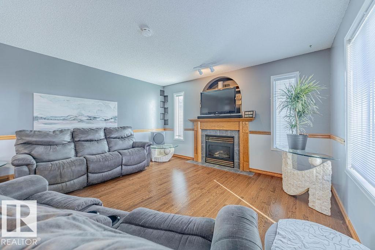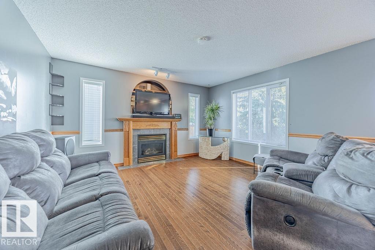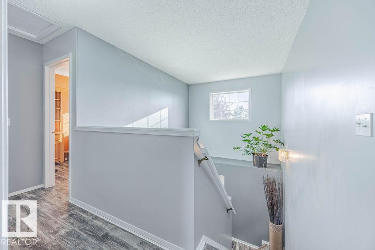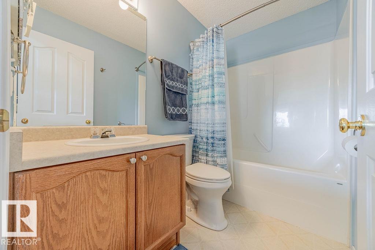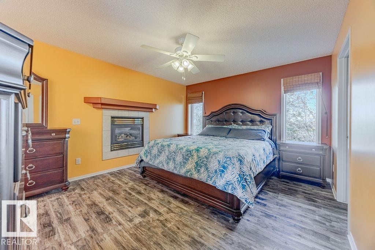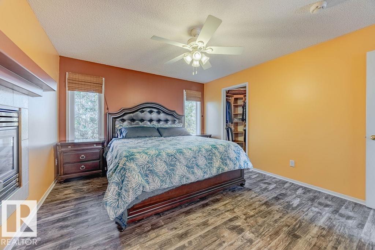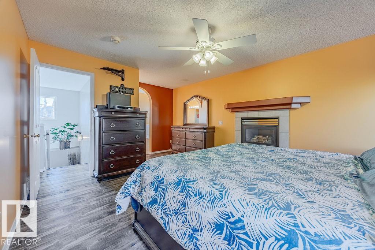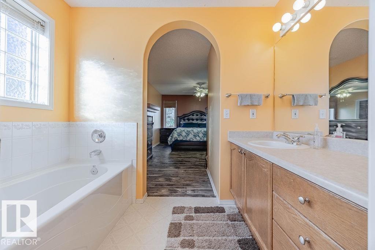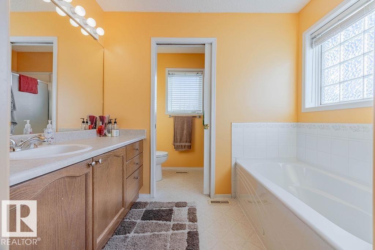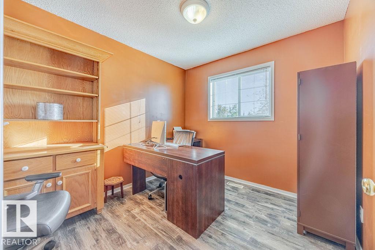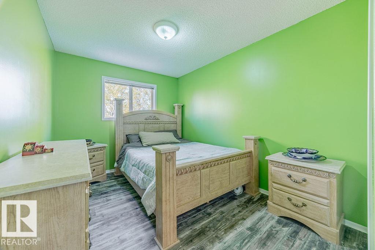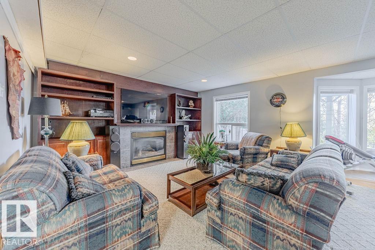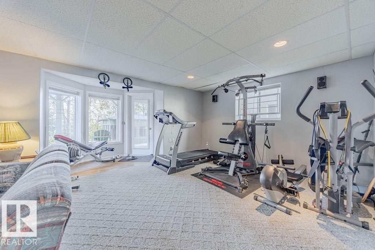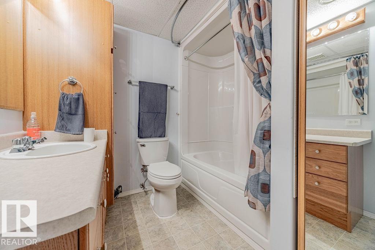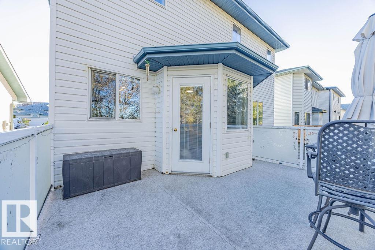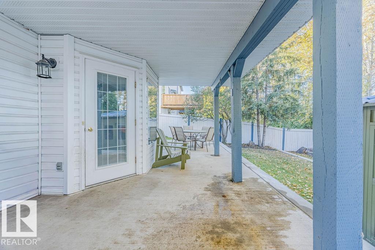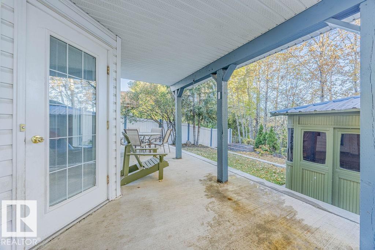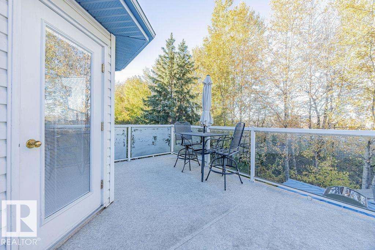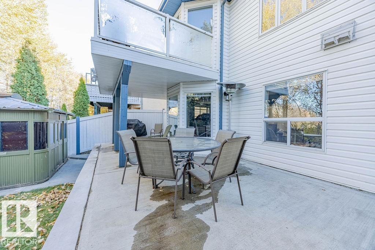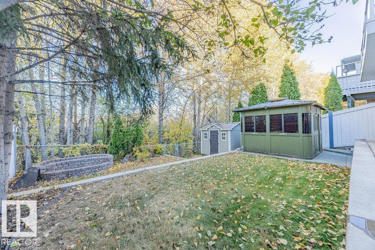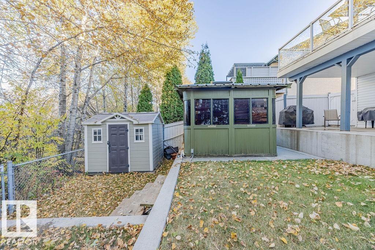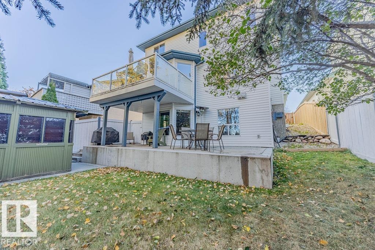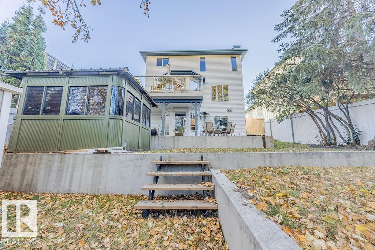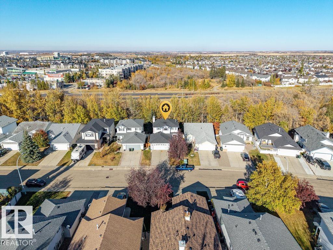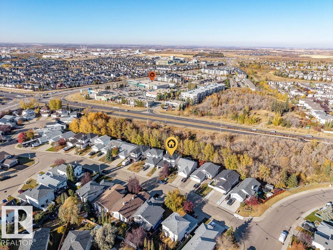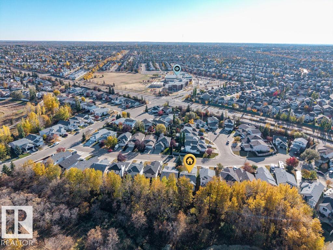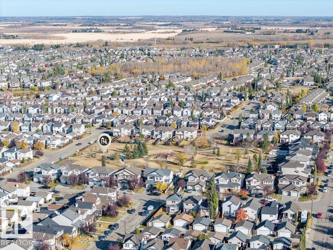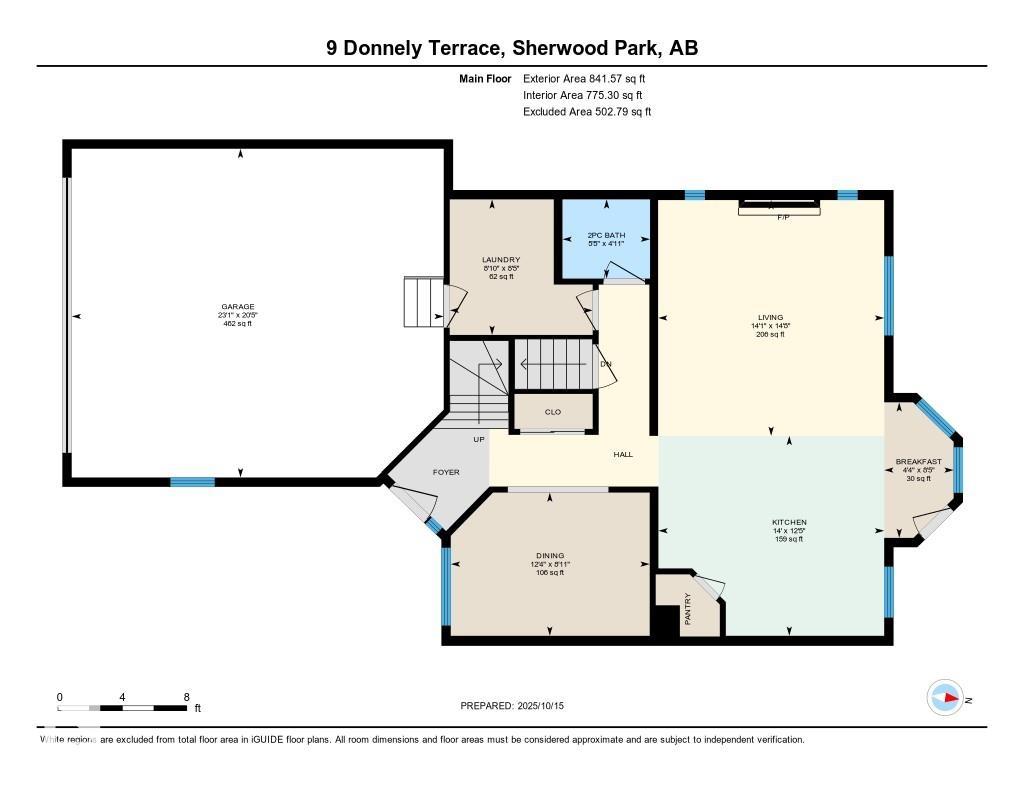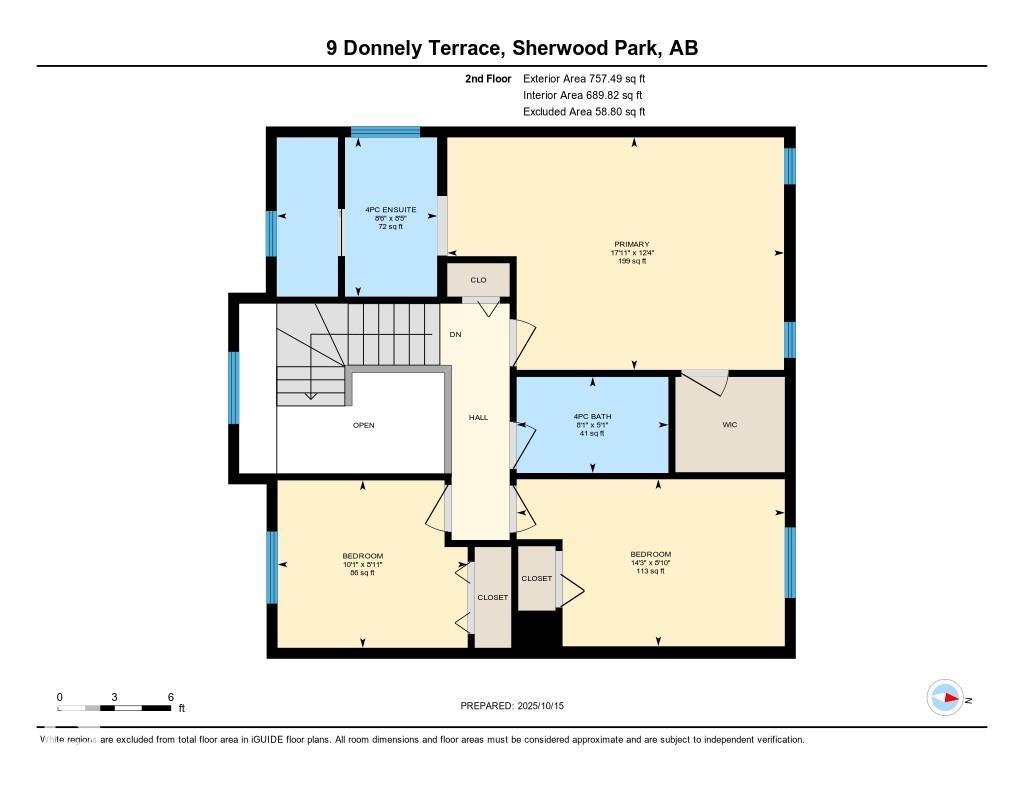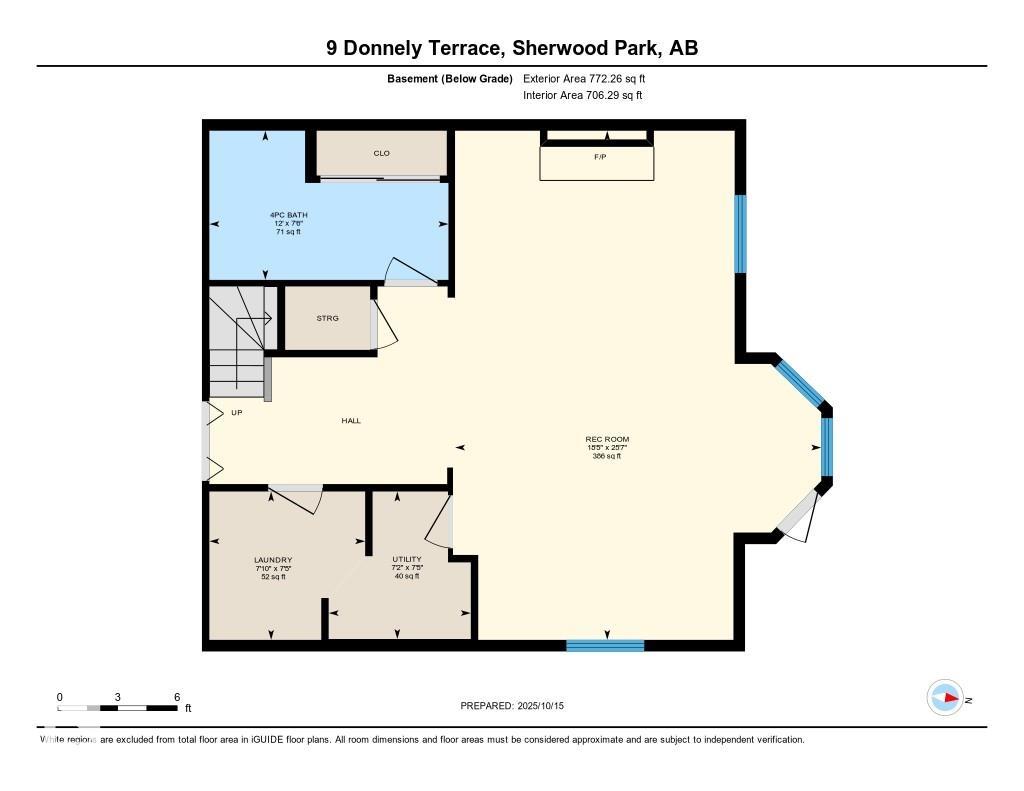Courtesy of Robert Minogue of MaxWell Polaris
9 DONNELY Terrace, House for sale in Davidson Creek Sherwood Park , Alberta , T8H 2B2
MLS® # E4462496
Walkout Basement
Beautifully maintained 1,530 sqf walkout 2-storey offers unbeatable value and a peaceful PRIVATE natural setting. Backing onto a tranquil treed reserve, Bright foyer & hardwood floors flow throughout main level. Kitchen features a central island, SS appliances (new fridge), and opens to a SUNNY breakfast nook with access to the raised deck, perfect for morning coffee or evening BBQs. Unwind in the spacious living room with large windows framing the wooded views, complemented by one of three cozy gas firepla...
Essential Information
-
MLS® #
E4462496
-
Property Type
Residential
-
Year Built
1999
-
Property Style
2 Storey
Community Information
-
Area
Strathcona
-
Postal Code
T8H 2B2
-
Neighbourhood/Community
Davidson Creek
Services & Amenities
-
Amenities
Walkout Basement
Interior
-
Floor Finish
HardwoodLinoleumWall to Wall Carpet
-
Heating Type
Forced Air-1Natural Gas
-
Basement
Full
-
Goods Included
Dishwasher-Built-InDryerFan-CeilingMicrowave Hood FanRefrigeratorVacuum SystemsWasherHot Tub
-
Fireplace Fuel
Gas
-
Basement Development
Fully Finished
Exterior
-
Lot/Exterior Features
Backs Onto Park/TreesLandscapedPlayground NearbyPublic TransportationSchoolsShopping NearbyTreed Lot
-
Foundation
Concrete Perimeter
-
Roof
Asphalt Shingles
Additional Details
-
Property Class
Single Family
-
Road Access
Paved Driveway to House
-
Site Influences
Backs Onto Park/TreesLandscapedPlayground NearbyPublic TransportationSchoolsShopping NearbyTreed Lot
-
Last Updated
9/5/2025 18:58
$2391/month
Est. Monthly Payment
Mortgage values are calculated by Redman Technologies Inc based on values provided in the REALTOR® Association of Edmonton listing data feed.

