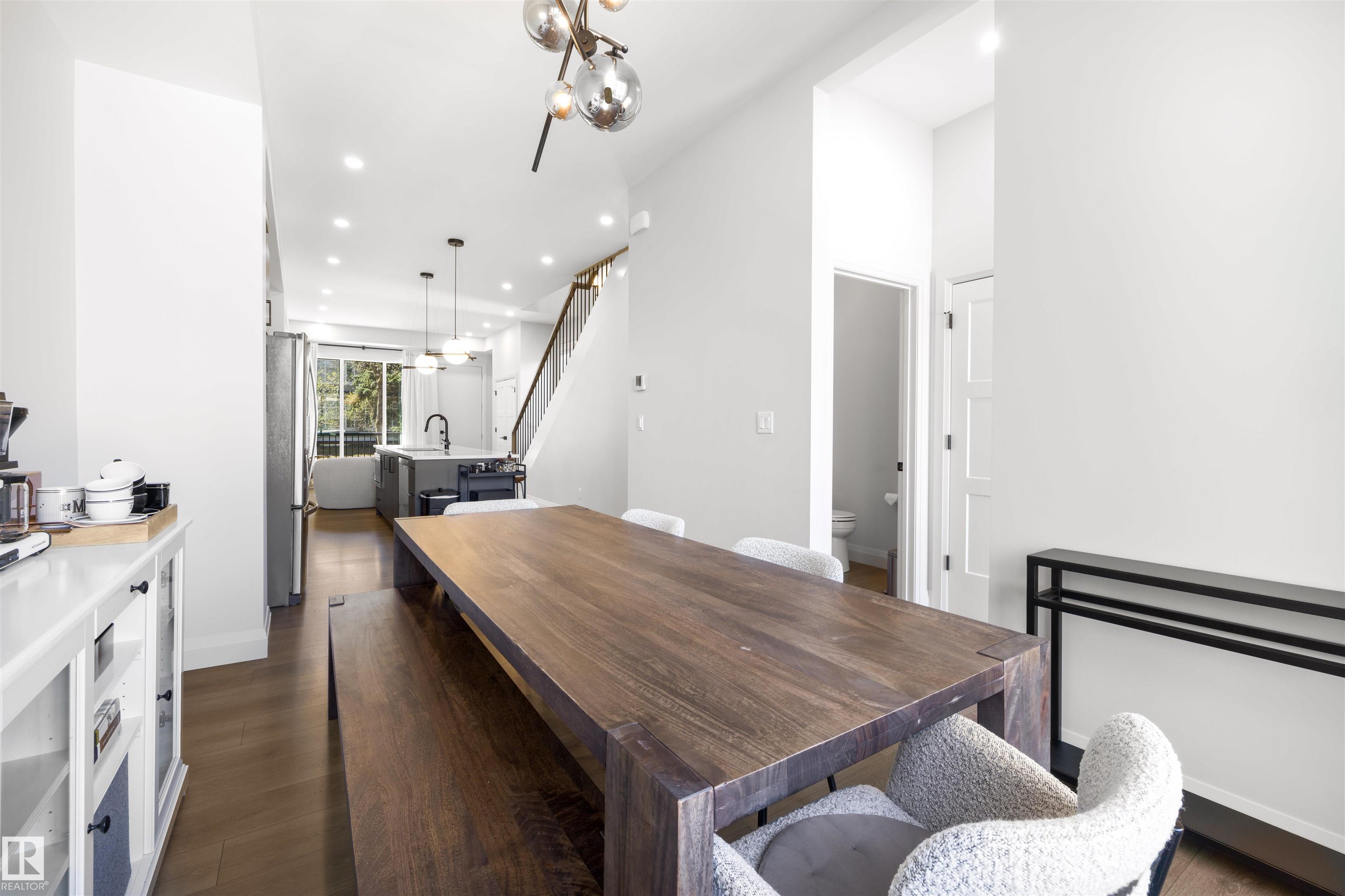Courtesy of Sheldon Casavant of Century 21 Masters
9552 73 Avenue Edmonton , Alberta , T6E 1A9
MLS® # E4439254
On Street Parking Ceiling 10 ft. Ceiling 9 ft. Closet Organizers Hot Water Tankless No Animal Home No Smoking Home Vinyl Windows Wet Bar Infill Property Natural Gas BBQ Hookup
Located in the heart of Ritchie, and close to Ritchie Market, Mill Creek Ravine, and Whyte Ave, this stunning 4 bedroom half-duplex offers stylish living close to all the action. The front porch welcomes you into your spacious living room with 10’ ceilings and fireplace feature wall. The open concept floor plan flows into the upgraded kitchen with stainless steel appliances, oversized island, and two-tone cabinetry & quartz countertops. Beyond the kitchen lies your bright and functional dining area and mudr...
Essential Information
-
MLS® #
E4439254
-
Property Type
Residential
-
Year Built
2021
-
Property Style
2 Storey
Community Information
-
Area
Edmonton
-
Postal Code
T6E 1A9
-
Neighbourhood/Community
Ritchie
Services & Amenities
-
Amenities
On Street ParkingCeiling 10 ft.Ceiling 9 ft.Closet OrganizersHot Water TanklessNo Animal HomeNo Smoking HomeVinyl WindowsWet BarInfill PropertyNatural Gas BBQ Hookup
Interior
-
Floor Finish
CarpetCeramic TileVinyl Plank
-
Heating Type
Forced Air-1Natural Gas
-
Basement
Full
-
Goods Included
Dishwasher-Built-InDryerGarage ControlGarage OpenerHood FanOven-MicrowaveRefrigeratorStove-ElectricWasherWindow Coverings
-
Fireplace Fuel
Electric
-
Basement Development
Fully Finished
Exterior
-
Lot/Exterior Features
Back LaneFencedLandscapedPlayground NearbyPublic TransportationSchoolsShopping Nearby
-
Foundation
Concrete Perimeter
-
Roof
Asphalt Shingles
Additional Details
-
Property Class
Single Family
-
Road Access
Paved
-
Site Influences
Back LaneFencedLandscapedPlayground NearbyPublic TransportationSchoolsShopping Nearby
-
Last Updated
4/5/2025 0:22
$3029/month
Est. Monthly Payment
Mortgage values are calculated by Redman Technologies Inc based on values provided in the REALTOR® Association of Edmonton listing data feed.


































