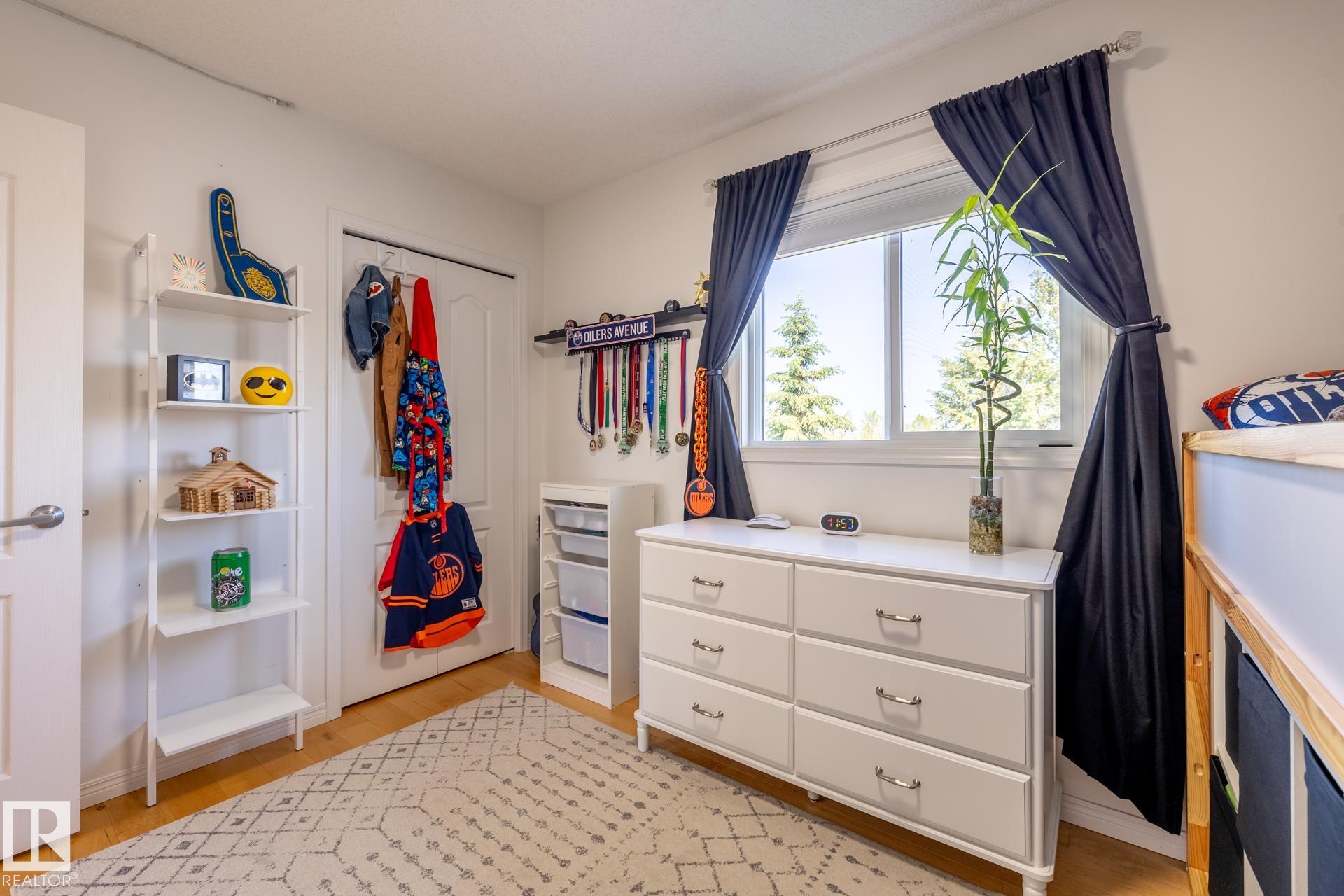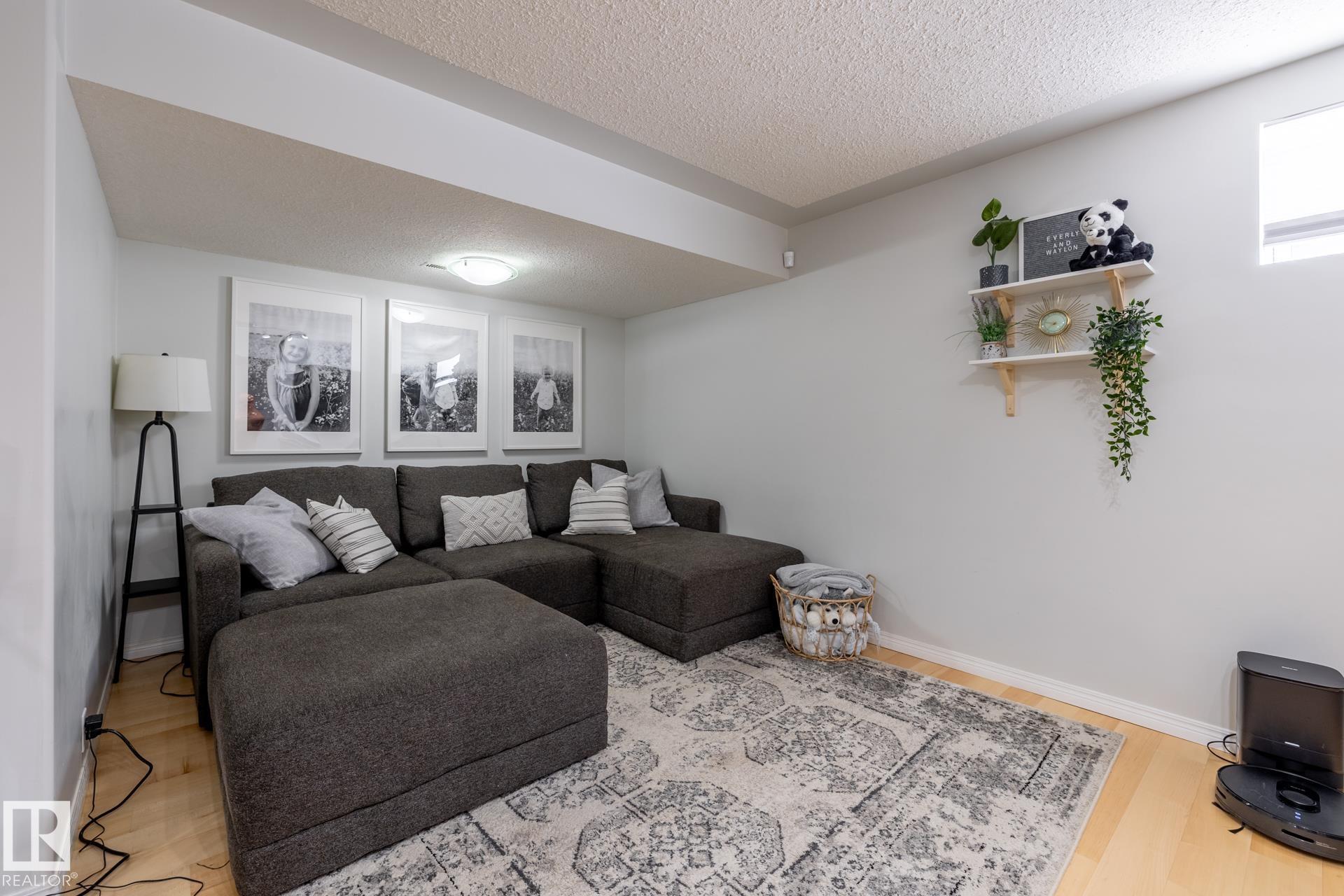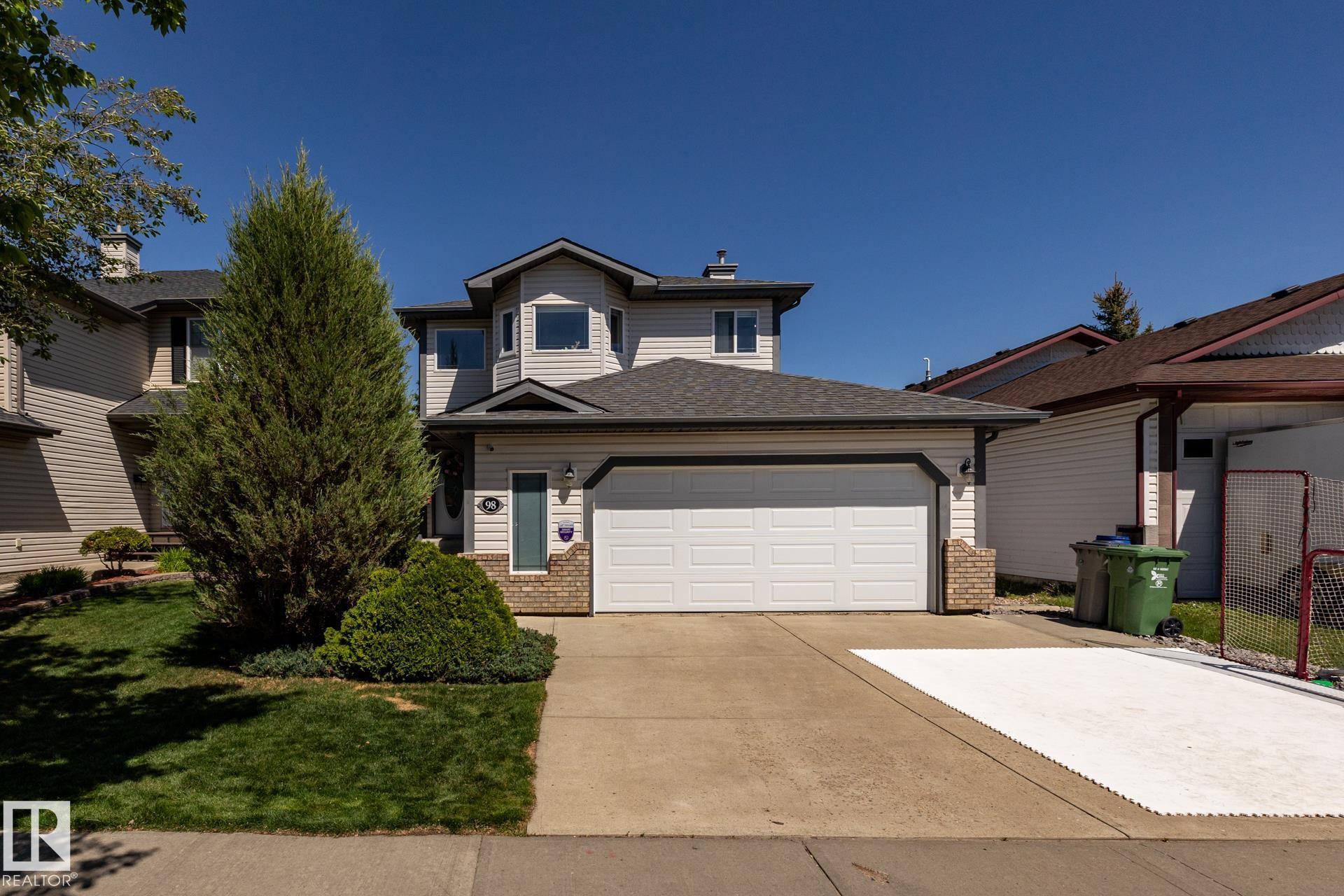Courtesy of Jolene Langelle of RE/MAX Elite
98 BONIN Crescent, House for sale in Coloniale Estates (Beaumont) Beaumont , Alberta , T4X 1N7
MLS® # E4439594
Vinyl Windows HRV System
Wow…if Pinterest designed a dream home in Beaumont, this would be it. Welcome to Colonial Estates, where this former Coventry show home has been completely transformed. Step inside to an airy, light-filled layout featuring a stunning white kitchen with sparkling KitchenAid appliances, quartz countertops, and sustainable Eco-Timber wood flooring (yes, it’s 100% carpet-free!). Every inch has been thoughtfully upgraded with the kind of details that turn a house into a home. It’s just as dreamy outside, with a ...
Essential Information
-
MLS® #
E4439594
-
Property Type
Residential
-
Year Built
2002
-
Property Style
2 Storey
Community Information
-
Area
Leduc County
-
Postal Code
T4X 1N7
-
Neighbourhood/Community
Coloniale Estates (Beaumont)
Services & Amenities
-
Amenities
Vinyl WindowsHRV System
Interior
-
Floor Finish
Engineered Wood
-
Heating Type
Forced Air-1Natural Gas
-
Basement
Full
-
Goods Included
Air Conditioning-CentralDishwasher-Built-InGarage ControlGarage OpenerOven-MicrowaveRefrigeratorStorage ShedStove-ElectricVacuum System AttachmentsVacuum SystemsWasherWater SoftenerWindow CoveringsGarage Heater
-
Fireplace Fuel
Gas
-
Basement Development
Fully Finished
Exterior
-
Lot/Exterior Features
FencedGolf NearbyLandscapedPlayground NearbySchoolsShopping NearbyStream/Pond
-
Foundation
Concrete Perimeter
-
Roof
Asphalt Shingles
Additional Details
-
Property Class
Single Family
-
Road Access
Paved Driveway to House
-
Site Influences
FencedGolf NearbyLandscapedPlayground NearbySchoolsShopping NearbyStream/Pond
-
Last Updated
5/3/2025 21:3
$2459/month
Est. Monthly Payment
Mortgage values are calculated by Redman Technologies Inc based on values provided in the REALTOR® Association of Edmonton listing data feed.








































































